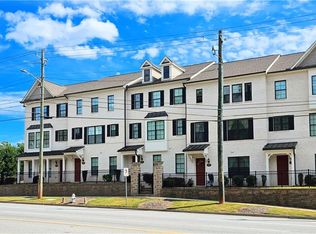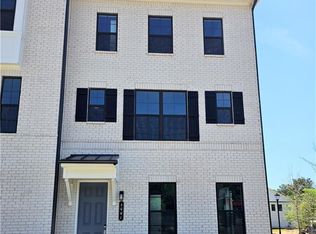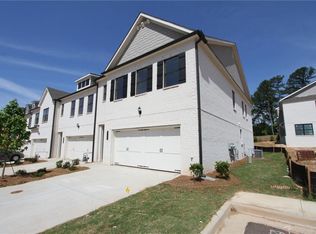Closed
$501,370
3667 Sorell Ln #14, Duluth, GA 30096
4beds
2,295sqft
Townhouse, Residential
Built in 2023
-- sqft lot
$496,600 Zestimate®
$218/sqft
$2,857 Estimated rent
Home value
$496,600
$472,000 - $521,000
$2,857/mo
Zestimate® history
Loading...
Owner options
Explore your selling options
What's special
Last end unit for sale. HURRY. The Somerset floor plan in our existing neighborhood by Century Community located in Duluth! The Somerset floor plan is a 4 bedroom homes 3 and half baths home. Open floor plans come with a large kitchen space. This home will feature a beautiful Kitchen with an enormous Island, ample cabinet space, granite countertop, upgraded stainless steel appliances including double ovens, a built-in cooktop, 42 inch cabinets with soft close uppers, pull out trash can drawer and so much more Designed with a modern open concept that's expansive and great for entertaining. Large master bedroom with a large walk-in closet,double vanities and more. Sherwood Crossing is a small, quaint subdivision with a future fire pit, dog park and plenty of sitting area, lots of walking trails. Sherwood is located in the heart of downtown Duluth, easy access to Pleasant Hill Road with plenty of shopping, dinning and minutes to hyw 85. Home to be built. Primary residence only !!! Ask about incentives using Inspire Home Loans only--home has already been reduced by a portion of the incentive. We also will have an incredible rate promo on top of this for conventional and fha. ask me for details
Zillow last checked: 8 hours ago
Listing updated: January 08, 2024 at 10:52pm
Listing Provided by:
Britt Amtower,
CCG Realty Group, LLC.
Bought with:
Lakeisha Erwin
Fathom Realty GA, LLC
Source: FMLS GA,MLS#: 7294568
Facts & features
Interior
Bedrooms & bathrooms
- Bedrooms: 4
- Bathrooms: 4
- Full bathrooms: 3
- 1/2 bathrooms: 1
Primary bedroom
- Features: None
- Level: None
Bedroom
- Features: None
Primary bathroom
- Features: None
Dining room
- Features: None
Kitchen
- Features: None
Heating
- None
Cooling
- None
Appliances
- Included: Double Oven
- Laundry: None
Features
- Double Vanity
- Flooring: Carpet
- Windows: Insulated Windows
- Basement: None
- Number of fireplaces: 1
- Fireplace features: Family Room
- Common walls with other units/homes: No Common Walls
Interior area
- Total structure area: 2,295
- Total interior livable area: 2,295 sqft
Property
Parking
- Total spaces: 2
- Parking features: Assigned, Garage
- Garage spaces: 2
Accessibility
- Accessibility features: None
Features
- Levels: Three Or More
- Patio & porch: Deck
- Exterior features: No Dock
- Pool features: None
- Spa features: None
- Fencing: None
- Has view: Yes
- View description: City
- Waterfront features: None
- Body of water: None
Lot
- Features: Other
Details
- Additional structures: None
- Parcel number: R6292 614
- Other equipment: None
- Horse amenities: None
Construction
Type & style
- Home type: Townhouse
- Architectural style: Contemporary
- Property subtype: Townhouse, Residential
- Attached to another structure: Yes
Materials
- Brick 3 Sides
- Foundation: None
- Roof: Concrete
Condition
- New Construction
- New construction: Yes
- Year built: 2023
Details
- Builder name: 10/23 Construction LLC
- Warranty included: Yes
Utilities & green energy
- Electric: 110 Volts
- Sewer: Public Sewer
- Water: Public
- Utilities for property: Electricity Available
Green energy
- Energy efficient items: None
- Energy generation: None
Community & neighborhood
Security
- Security features: None
Community
- Community features: None
Location
- Region: Duluth
- Subdivision: Sherwood Crossing
HOA & financial
HOA
- Has HOA: Yes
- HOA fee: $180 monthly
- Services included: Maintenance Grounds
Other
Other facts
- Ownership: Fee Simple
- Road surface type: Concrete
Price history
| Date | Event | Price |
|---|---|---|
| 12/29/2023 | Sold | $501,370+1%$218/sqft |
Source: | ||
| 11/25/2023 | Pending sale | $496,370$216/sqft |
Source: | ||
| 10/25/2023 | Listed for sale | $496,370$216/sqft |
Source: | ||
Public tax history
Tax history is unavailable.
Neighborhood: 30096
Nearby schools
GreatSchools rating
- 5/10Harris Elementary SchoolGrades: PK-5Distance: 1.1 mi
- 7/10Duluth Middle SchoolGrades: 6-8Distance: 1.1 mi
- 6/10Duluth High SchoolGrades: 9-12Distance: 2.3 mi
Schools provided by the listing agent
- Elementary: Harris
- Middle: Duluth
- High: Duluth
Source: FMLS GA. This data may not be complete. We recommend contacting the local school district to confirm school assignments for this home.
Get a cash offer in 3 minutes
Find out how much your home could sell for in as little as 3 minutes with a no-obligation cash offer.
Estimated market value
$496,600
Get a cash offer in 3 minutes
Find out how much your home could sell for in as little as 3 minutes with a no-obligation cash offer.
Estimated market value
$496,600


