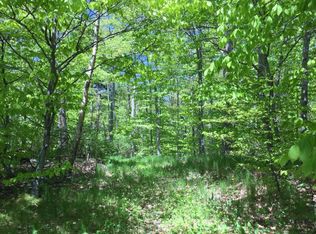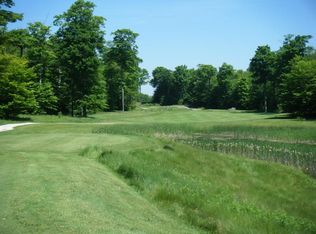Sold for $1,250,000
$1,250,000
3667 Ridge Rd, Mackinac Island, MI 49757
5beds
5,388sqft
Single Family Residence
Built in 2007
1 Acres Lot
$1,254,400 Zestimate®
$232/sqft
$4,194 Estimated rent
Home value
$1,254,400
Estimated sales range
Not available
$4,194/mo
Zestimate® history
Loading...
Owner options
Explore your selling options
What's special
This captivating custom built home sits on a bluff 100 feet above crystal clear Lake Huron. The Ridge Road Home offers breathtaking views of the Mackinac Bridge and the lake from every front window, including the basement. There is a small island population of year-round residents including a school for the children. Fall is gorgeous and winters are a delight for the snow lover. A must see, to view the detail put into this stunning home! Features include 4/5 bedrooms with walk-in closets, 4.5 bathrooms, spacious kitchen, formal dining, breakfast area, family room with fireplace. Upper Level is Penthouse level. Full Floor is a large master suite with a lounging area and fire place, study room, spacious full bath and walkout balcony. Additional Features: Home is designed to incorporate an elevator from the basement to the upper level. Heated Radiant floor in lower level. 2nd fridge staying in lower level. Professional landscaped & Wooded lot with home. Additional lot not included with price. Additional lot may be purchased separately.
Zillow last checked: 8 hours ago
Listing updated: November 26, 2025 at 09:40am
Listed by:
Scott Rausch 989-529-9671,
Rausch & Associates
Bought with:
Non Mls
Non-Mls
Source: MiRealSource,MLS#: 50119930 Originating MLS: Saginaw Board of REALTORS
Originating MLS: Saginaw Board of REALTORS
Facts & features
Interior
Bedrooms & bathrooms
- Bedrooms: 5
- Bathrooms: 5
- Full bathrooms: 4
- 1/2 bathrooms: 1
Bedroom 1
- Features: Carpet
- Level: Upper
- Area: 195
- Dimensions: 15 x 13
Bedroom 2
- Features: Carpet
- Level: Second
- Area: 180
- Dimensions: 12 x 15
Bedroom 3
- Features: Carpet
- Level: Second
- Area: 208
- Dimensions: 13 x 16
Bedroom 4
- Features: Ceramic
- Level: Lower
- Area: 187
- Dimensions: 11 x 17
Bedroom 5
- Level: Second
- Area: 99
- Dimensions: 9 x 11
Bathroom 1
- Features: Ceramic
- Level: Second
- Area: 60
- Dimensions: 5 x 12
Bathroom 2
- Features: Ceramic
- Level: First
- Area: 294
- Dimensions: 14 x 21
Bathroom 3
- Level: Second
- Area: 48
- Dimensions: 6 x 8
Bathroom 4
- Features: Ceramic
- Level: Third
- Area: 121
- Dimensions: 11 x 11
Dining room
- Area: 144
- Dimensions: 12 x 12
Family room
- Features: Carpet
- Area: 240
- Dimensions: 12 x 20
Kitchen
- Area: 187
- Dimensions: 11 x 17
Living room
- Level: First
- Area: 324
- Dimensions: 12 x 27
Heating
- Baseboard, Electric
Cooling
- Ceiling Fan(s)
Appliances
- Included: Dishwasher, Disposal, Dryer, Freezer, Microwave, Other, Refrigerator, Washer, Electric Water Heater
- Laundry: Second Floor Laundry, Laundry Room
Features
- Walk-In Closet(s)
- Flooring: Ceramic Tile, Hardwood, Carpet
- Basement: Exterior Entry,Walk-Out Access
- Number of fireplaces: 2
- Fireplace features: Wood Burning
Interior area
- Total structure area: 5,488
- Total interior livable area: 5,388 sqft
- Finished area above ground: 4,138
- Finished area below ground: 1,250
Property
Parking
- Parking features: Driveway, Detached
Features
- Levels: More than 2 Stories
- Patio & porch: Deck, Patio, Porch
- Exterior features: Balcony, Lawn Sprinkler, Garden
- Has view: Yes
- View description: Water, Lake
- Has water view: Yes
- Water view: Water,Lake
- Waterfront features: Island
- Frontage type: Road
- Frontage length: 136
Lot
- Size: 1 Acres
- Dimensions: 134 x 239
- Features: Rural, Wooded, Bluff
Details
- Parcel number: 0517701000
- Zoning description: Residential
- Special conditions: Private
Construction
Type & style
- Home type: SingleFamily
- Architectural style: Contemporary,Cottage
- Property subtype: Single Family Residence
Materials
- Cedar, Composition
- Foundation: Basement
Condition
- Year built: 2007
Utilities & green energy
- Sewer: Septic Tank
- Water: Public
Community & neighborhood
Location
- Region: Mackinac Island
- Subdivision: Forest Ridge
HOA & financial
HOA
- Has HOA: Yes
Other
Other facts
- Listing agreement: Exclusive Right To Sell
- Listing terms: Cash,Conventional
Price history
| Date | Event | Price |
|---|---|---|
| 11/26/2025 | Sold | $1,250,000-26.4%$232/sqft |
Source: | ||
| 10/24/2025 | Pending sale | $1,699,500$315/sqft |
Source: | ||
| 4/28/2025 | Price change | $1,699,500-2.9%$315/sqft |
Source: | ||
| 6/11/2024 | Price change | $1,750,000-20.4%$325/sqft |
Source: | ||
| 5/22/2024 | Price change | $2,199,000-2.3%$408/sqft |
Source: | ||
Public tax history
| Year | Property taxes | Tax assessment |
|---|---|---|
| 2024 | $21,696 +5% | $820,550 +5.5% |
| 2023 | $20,657 +5.5% | $777,950 +9.3% |
| 2022 | $19,572 | $711,800 +9.5% |
Find assessor info on the county website
Neighborhood: 49757
Nearby schools
GreatSchools rating
- NAMackinac Island SchoolGrades: K-12Distance: 1.5 mi
Schools provided by the listing agent
- District: Mackinac Island Public Schools
Source: MiRealSource. This data may not be complete. We recommend contacting the local school district to confirm school assignments for this home.
Get pre-qualified for a loan
At Zillow Home Loans, we can pre-qualify you in as little as 5 minutes with no impact to your credit score.An equal housing lender. NMLS #10287.

