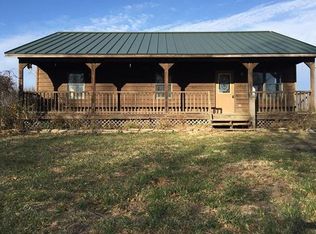Great home on 6.5 acres in a country setting. This home has a nice large front porch for morning sunrise coffee. Recent updated flooring. This 3 Bedroom, 2 and 1/2 bath ranch home has a formal dining room as you enter that then leads to a great room that has a beautiful wood burning fireplace with custom mantle. From the great room the door leads to a deck with a covered pergola for dining outside. Backyard has a fenced in area with lots of privacy. Open kitchen provides plenty of counter space with a breakfast nook and lots of windows. Master bedroom has master bath with double vanity & tub/shower. There is also a full basement with 9' pour. There is also a nice outbuilding 30 x 40 with plenty of room for all your toys. Anderson windows, new roof (2017), scheduled hook up to public water, storage shed.
This property is off market, which means it's not currently listed for sale or rent on Zillow. This may be different from what's available on other websites or public sources.
