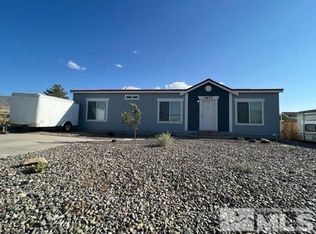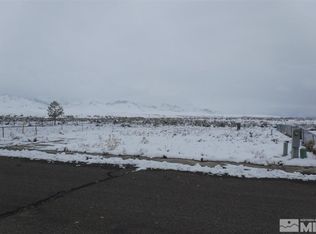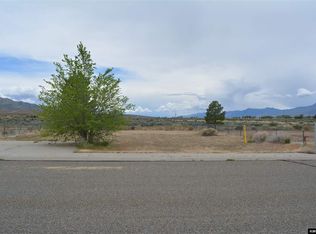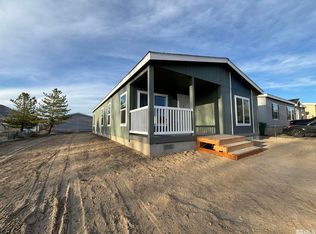Closed
$340,000
3667 Crown Royal Cir, Winnemucca, NV 89445
3beds
1,728sqft
Manufactured Home
Built in 2017
6,098.4 Square Feet Lot
$335,100 Zestimate®
$197/sqft
$1,595 Estimated rent
Home value
$335,100
Estimated sales range
Not available
$1,595/mo
Zestimate® history
Loading...
Owner options
Explore your selling options
What's special
Welcome to this beautifully designed 3 bedroom, 2 bath home featuring a spacious open floor plan perfect for modern living. The heart of the home is the bright and airy living area that flows seamlessly into the kitchen and dining spaces, ideal for entertaining. Enjoy the added flexibility of a bonus room complete with a cozy fireplace, perfect for home office, den or media room. The primary suite offers a private retreat with a generous walk-in closet, double sinks, and a luxurious soaker tub., This home combines comfort, style, and functionality in every detail. A must-see!
Zillow last checked: 8 hours ago
Listing updated: May 14, 2025 at 04:02pm
Listed by:
Waylon Huber B.146400 775-527-0272,
Robinhood Realty
Bought with:
Joree Jacaway, BS.146378
NextHome Gold Rush Realty
Source: NNRMLS,MLS#: 250004321
Facts & features
Interior
Bedrooms & bathrooms
- Bedrooms: 3
- Bathrooms: 2
- Full bathrooms: 2
Heating
- Natural Gas
Cooling
- Central Air, Refrigerated
Appliances
- Included: Dishwasher, Disposal, Gas Range, Microwave, Oven, Refrigerator
- Laundry: Cabinets, Laundry Area, Laundry Room, Shelves
Features
- Kitchen Island, Walk-In Closet(s)
- Flooring: Carpet, Tile, Vinyl
- Windows: Blinds, Double Pane Windows
- Has basement: No
- Number of fireplaces: 1
Interior area
- Total structure area: 1,728
- Total interior livable area: 1,728 sqft
Property
Parking
- Total spaces: 1
- Parking features: Carport
- Has carport: Yes
Features
- Stories: 1
- Exterior features: None
- Fencing: Partial
- Has view: Yes
- View description: City, Mountain(s)
Lot
- Size: 6,098 sqft
- Features: Common Area, Gentle Sloping, Landscaped, Level, Open Lot
Details
- Parcel number: 16057136
- Zoning: R-1-6
Construction
Type & style
- Home type: MobileManufactured
- Property subtype: Manufactured Home
Materials
- Wood Siding
- Foundation: Crawl Space
- Roof: Composition,Pitched,Shingle
Condition
- Year built: 2017
Utilities & green energy
- Sewer: Public Sewer
- Water: Public
- Utilities for property: Electricity Available, Internet Available, Natural Gas Available, Phone Available, Sewer Available, Water Available
Community & neighborhood
Location
- Region: Winnemucca
- Subdivision: Miller Gv Dev
Other
Other facts
- Listing terms: Cash,Conventional,FHA,VA Loan
Price history
| Date | Event | Price |
|---|---|---|
| 5/13/2025 | Sold | $340,000+2.7%$197/sqft |
Source: | ||
| 4/10/2025 | Pending sale | $331,000$192/sqft |
Source: | ||
| 4/5/2025 | Listed for sale | $331,000+903%$192/sqft |
Source: | ||
| 7/6/2020 | Sold | $33,000-5.7%$19/sqft |
Source: | ||
| 2/12/2020 | Price change | $35,000+9.4%$20/sqft |
Source: RE/MAX Great Basin Realty #180006656 | ||
Public tax history
| Year | Property taxes | Tax assessment |
|---|---|---|
| 2025 | $2,246 +2.9% | $71,851 -3.1% |
| 2024 | $2,183 +27.2% | $74,167 +13.3% |
| 2023 | $1,716 +2% | $65,436 +29% |
Find assessor info on the county website
Neighborhood: 89445
Nearby schools
GreatSchools rating
- 6/10Sonoma Heights Elementary SchoolGrades: PK-6Distance: 1.2 mi
- 8/10Winnemucca Junior High SchoolGrades: 7-8Distance: 1.6 mi
- 6/10Albert M Lowry High SchoolGrades: 9-12Distance: 2.1 mi
Schools provided by the listing agent
- Elementary: Sonoma Heights Elementary
- Middle: French Ford Middle School
- High: Albert Lowry High School
Source: NNRMLS. This data may not be complete. We recommend contacting the local school district to confirm school assignments for this home.
Sell for more on Zillow
Get a free Zillow Showcase℠ listing and you could sell for .
$335,100
2% more+ $6,702
With Zillow Showcase(estimated)
$341,802


