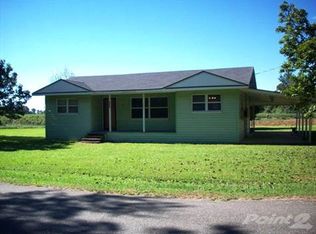Sold for $215,000
$215,000
3667 Cowpen Creek Rd, Atmore, AL 36502
3beds
1,342sqft
Single Family Residence
Built in 1976
0.9 Acres Lot
$218,800 Zestimate®
$160/sqft
$1,465 Estimated rent
Home value
$218,800
Estimated sales range
Not available
$1,465/mo
Zestimate® history
Loading...
Owner options
Explore your selling options
What's special
We think this is everyone's dream house! This brick ranch charmer features 3 bedrooms and 2 full baths on an acre in the country. Did we mention that this home was totally remodeled in 2022? This kitchen is a dream...solid wood cabinets with handy sliding drawers, a tidy desk area, stunning countertops and all the kitchen appliances convey. New, new, new... HVAC, WINDOWS, ROOF, PAINT, FLOORING, FIXTURES, CUSTOM BLINDS AND more. Outside you'll find the backyard is partially fenced, a huge back porch perfect for catching sunsets, a nice front porch, a 12x16 storage building a 16 x 24 barn, loads of room for a garden, blueberry bushes and pecan trees. There is a great separate office/storage space in the 2-car carport that is an ideal flex space. This home is a MUST SEE! Call today to make your appointment. Buyer to verify all information during due diligence.
Zillow last checked: 8 hours ago
Listing updated: May 05, 2025 at 10:40am
Listed by:
Lisa Reynolds 251-379-0218,
Reynolds Real Estate
Bought with:
Outside Area Selling Agent
PAR Outside Area Listing Office
Source: PAR,MLS#: 650988
Facts & features
Interior
Bedrooms & bathrooms
- Bedrooms: 3
- Bathrooms: 2
- Full bathrooms: 2
Primary bedroom
- Level: First
- Area: 120
- Dimensions: 10 x 12
Bedroom
- Level: First
- Area: 100
- Dimensions: 10 x 10
Bedroom 1
- Level: First
- Area: 76.5
- Dimensions: 8.5 x 9
Dining room
- Level: First
- Area: 108
- Dimensions: 9 x 12
Kitchen
- Level: First
- Area: 153
- Dimensions: 17 x 9
Living room
- Level: First
- Area: 330
- Dimensions: 22 x 15
Office
- Level: First
- Area: 90
- Dimensions: 9 x 10
Heating
- Central
Cooling
- Central Air, Ceiling Fan(s)
Appliances
- Included: Electric Water Heater, Built In Microwave, Dishwasher, Refrigerator
- Laundry: Inside, Laundry Room
Features
- Ceiling Fan(s), Chair Rail, Walk-In Closet(s)
- Doors: Storm Door(s)
- Windows: Double Pane Windows, Blinds, Some Blinds
- Has basement: No
- Has fireplace: Yes
- Fireplace features: Electric
Interior area
- Total structure area: 1,342
- Total interior livable area: 1,342 sqft
Property
Parking
- Total spaces: 2
- Parking features: 2 Car Carport
- Carport spaces: 2
Features
- Levels: One
- Stories: 1
- Patio & porch: Porch
- Pool features: None
- Fencing: Partial
Lot
- Size: 0.90 Acres
- Dimensions: 234'x183'x268'154'
Details
- Additional structures: Barn(s), Yard Building
- Parcel number: 2503060000008.000
- Zoning description: Unrestricted
Construction
Type & style
- Home type: SingleFamily
- Architectural style: Ranch
- Property subtype: Single Family Residence
Materials
- Frame
- Foundation: Slab
- Roof: Shingle,Gable
Condition
- Resale
- New construction: No
- Year built: 1976
Utilities & green energy
- Electric: Circuit Breakers
- Sewer: Septic Tank
- Water: Public
Green energy
- Energy efficient items: Ridge Vent
Community & neighborhood
Security
- Security features: Smoke Detector(s)
Location
- Region: Atmore
- Subdivision: None
HOA & financial
HOA
- Has HOA: No
Other
Other facts
- Price range: $215K - $215K
- Road surface type: Paved
Price history
| Date | Event | Price |
|---|---|---|
| 5/2/2025 | Sold | $215,000-4.4%$160/sqft |
Source: | ||
| 3/24/2025 | Pending sale | $224,900$168/sqft |
Source: | ||
| 2/3/2025 | Price change | $224,900-2.2%$168/sqft |
Source: | ||
| 12/31/2024 | Price change | $229,900-1.8%$171/sqft |
Source: | ||
| 9/18/2024 | Price change | $234,000-2.1%$174/sqft |
Source: | ||
Public tax history
| Year | Property taxes | Tax assessment |
|---|---|---|
| 2024 | $312 -59% | $11,740 +8.2% |
| 2023 | $760 +0.7% | $10,847 +12.1% |
| 2022 | $754 | $9,679 |
Find assessor info on the county website
Neighborhood: 36502
Nearby schools
GreatSchools rating
- 7/10Escambia Co Middle SchoolGrades: 4-8Distance: 6 mi
- 1/10Escambia Co High SchoolGrades: 9-12Distance: 7 mi
- 7/10Rachel Patterson Elementary SchoolGrades: PK-3Distance: 7.4 mi
Schools provided by the listing agent
- Elementary: Local School In County
- Middle: LOCAL SCHOOL IN COUNTY
- High: Local School In County
Source: PAR. This data may not be complete. We recommend contacting the local school district to confirm school assignments for this home.
Get pre-qualified for a loan
At Zillow Home Loans, we can pre-qualify you in as little as 5 minutes with no impact to your credit score.An equal housing lender. NMLS #10287.
Sell for more on Zillow
Get a Zillow Showcase℠ listing at no additional cost and you could sell for .
$218,800
2% more+$4,376
With Zillow Showcase(estimated)$223,176
