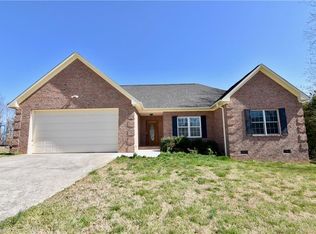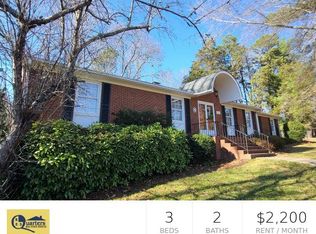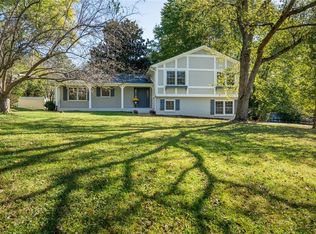Sold for $433,000 on 10/27/23
$433,000
3667 Clinedale Rd, Pfafftown, NC 27040
4beds
2,720sqft
Stick/Site Built, Residential, Single Family Residence
Built in 1968
1.6 Acres Lot
$451,100 Zestimate®
$--/sqft
$2,408 Estimated rent
Home value
$451,100
$429,000 - $474,000
$2,408/mo
Zestimate® history
Loading...
Owner options
Explore your selling options
What's special
This classic Mid-Century Modern home sits on 1.6 beautifully landscaped acres in old Grandview. The home boasts clean lines, Clearstory windows, gorgeous hardwood floors through out the main level, an inset covered porch, and roll out replacement windows. Upon entry you will be wowed by the hardwoods, spacious living areas and the charm of the late 60's era! The finished basement floor is terrazzo with carpet overlaid in bonus area and bedroom. A gas log fireplace is located in the bonus room. The home has 3 bedrooms and 2 baths on the main; and 1 bedroom and 1 bath in the basement. Washer/Dryer/Refrigerator and all the custom drapery convey. The flow of this home, the covered porch and large yard offer great opportunities for entertaining or even a fantastic pool! This home is very well maintained, is conveniently located to new shopping/dining and is within 2 miles of both Reagan High School and the beautiful C. G. Hill Memorial Park. This is a MUST SEE! SEE AGENT ONLY REMARKS
Zillow last checked: 8 hours ago
Listing updated: April 11, 2024 at 08:54am
Listed by:
Dean Sidden 336-466-0691,
Keller Williams Realty Elite,
Darrell Hawkins 336-466-1035,
Keller Williams Realty Elite
Bought with:
Katie Trenerowski, 301612
Berkshire Hathaway HomeServices Carolinas Realty
Source: Triad MLS,MLS#: 1119104 Originating MLS: Winston-Salem
Originating MLS: Winston-Salem
Facts & features
Interior
Bedrooms & bathrooms
- Bedrooms: 4
- Bathrooms: 3
- Full bathrooms: 3
- Main level bathrooms: 2
Primary bedroom
- Level: Main
- Dimensions: 13.67 x 17.08
Bedroom 2
- Level: Main
- Dimensions: 12.17 x 9.75
Bedroom 3
- Level: Main
- Dimensions: 12.17 x 12.5
Bedroom 4
- Level: Basement
- Dimensions: 10.58 x 13.17
Bonus room
- Level: Basement
- Dimensions: 18.25 x 22.25
Breakfast
- Level: Main
- Dimensions: 11.08 x 8.83
Den
- Level: Main
- Dimensions: 16.58 x 13.08
Dining room
- Level: Main
- Dimensions: 14.33 x 13.83
Kitchen
- Level: Main
- Dimensions: 13.58 x 9
Laundry
- Level: Basement
- Dimensions: 7.58 x 7.33
Heating
- Fireplace(s), Forced Air, Heat Pump, Zoned, Electric, Propane
Cooling
- Attic Fan, Central Air, Heat Pump, Zoned
Appliances
- Included: Microwave, Oven, Cooktop, Exhaust Fan, Ice Maker, Electric Water Heater, Attic Fan
- Laundry: Dryer Connection, In Basement, Washer Hookup
Features
- Ceiling Fan(s), Dead Bolt(s), Interior Attic Fan, Pantry, Separate Shower, Solid Surface Counter, Vaulted Ceiling(s)
- Flooring: Carpet, Terrazzo, Tile, Wood
- Basement: Partially Finished, Basement
- Attic: Pull Down Stairs
- Number of fireplaces: 1
- Fireplace features: Gas Log, Basement
Interior area
- Total structure area: 2,720
- Total interior livable area: 2,720 sqft
- Finished area above ground: 1,857
- Finished area below ground: 863
Property
Parking
- Total spaces: 2
- Parking features: Driveway, Garage, Paved, Garage Door Opener, Attached, Garage Faces Side
- Attached garage spaces: 2
- Has uncovered spaces: Yes
Accessibility
- Accessibility features: Bath Grab Bars
Features
- Levels: One
- Stories: 1
- Patio & porch: Porch
- Pool features: None
Lot
- Size: 1.60 Acres
- Features: Sloped, Not in Flood Zone
Details
- Parcel number: 5897494469
- Zoning: RS20
- Special conditions: Owner Sale
Construction
Type & style
- Home type: SingleFamily
- Property subtype: Stick/Site Built, Residential, Single Family Residence
Materials
- Brick, Vinyl Siding, Wood Siding
Condition
- Year built: 1968
Utilities & green energy
- Sewer: Private Sewer, Septic Tank
- Water: Public
Community & neighborhood
Security
- Security features: Smoke Detector(s)
Location
- Region: Pfafftown
- Subdivision: Grandview
Other
Other facts
- Listing agreement: Exclusive Right To Sell
- Listing terms: Cash,Conventional,FHA,VA Loan
Price history
| Date | Event | Price |
|---|---|---|
| 10/27/2023 | Sold | $433,000+2.1% |
Source: | ||
| 9/21/2023 | Pending sale | $424,000 |
Source: | ||
| 9/19/2023 | Listed for sale | $424,000 |
Source: | ||
Public tax history
| Year | Property taxes | Tax assessment |
|---|---|---|
| 2025 | $5,002 +105.5% | $453,800 +161.6% |
| 2024 | $2,434 +4.8% | $173,500 |
| 2023 | $2,323 +1.9% | $173,500 |
Find assessor info on the county website
Neighborhood: 27040
Nearby schools
GreatSchools rating
- 6/10Vienna ElementaryGrades: PK-5Distance: 1.5 mi
- 6/10Jefferson MiddleGrades: 6-8Distance: 4.2 mi
- 9/10Reagan High SchoolGrades: 9-12Distance: 0.9 mi
Get a cash offer in 3 minutes
Find out how much your home could sell for in as little as 3 minutes with a no-obligation cash offer.
Estimated market value
$451,100
Get a cash offer in 3 minutes
Find out how much your home could sell for in as little as 3 minutes with a no-obligation cash offer.
Estimated market value
$451,100


