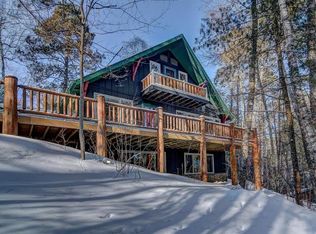Sold for $550,000 on 05/01/25
$550,000
3667 Chain O Lakes Rd, Eagle River, WI 54521
4beds
2,355sqft
Single Family Residence
Built in 1999
1.2 Acres Lot
$565,500 Zestimate®
$234/sqft
$2,200 Estimated rent
Home value
$565,500
Estimated sales range
Not available
$2,200/mo
Zestimate® history
Loading...
Owner options
Explore your selling options
What's special
A major interior remodel has this 4 bedroom, 2 full bath Eagle River Chain home ready for your northwoods recreation headquarters. The property is on the Deerskin River about 400 yards from Scattering Rice Lake. The furnishing are negotiable and there is Starlink high-speed internet.
Zillow last checked: 8 hours ago
Listing updated: July 09, 2025 at 04:24pm
Listed by:
RYAN HANSON 715-358-5263,
LAKELAND REALTY
Bought with:
JULIE WINTER-PAEZ (JWP GROUP)
RE/MAX PROPERTY PROS
Source: GNMLS,MLS#: 208396
Facts & features
Interior
Bedrooms & bathrooms
- Bedrooms: 4
- Bathrooms: 2
- Full bathrooms: 2
Primary bedroom
- Level: First
- Dimensions: 11x12
Bedroom
- Level: Basement
- Dimensions: 15x12
Bedroom
- Level: First
- Dimensions: 9x15
Bedroom
- Level: Basement
- Dimensions: 13x14
Bathroom
- Level: Basement
Bathroom
- Level: First
Family room
- Level: Basement
- Dimensions: 29x15
Kitchen
- Level: First
- Dimensions: 18x12
Living room
- Level: First
- Dimensions: 24x15
Heating
- Forced Air, Natural Gas
Appliances
- Included: Dryer, Gas Water Heater, Range, Refrigerator, Washer
- Laundry: Main Level
Features
- Ceiling Fan(s), Other, Pantry, Walk-In Closet(s)
- Flooring: Carpet, Tile
- Doors: French Doors
- Basement: Exterior Entry,Full,Finished,Interior Entry,Walk-Out Access
- Attic: None
- Number of fireplaces: 1
- Fireplace features: Gas, Stone, Wood Burning
Interior area
- Total structure area: 2,355
- Total interior livable area: 2,355 sqft
- Finished area above ground: 1,365
- Finished area below ground: 990
Property
Parking
- Total spaces: 3
- Parking features: Detached, Garage, Storage, Driveway
- Garage spaces: 3
- Has uncovered spaces: Yes
Features
- Levels: One
- Stories: 1
- Patio & porch: Deck, Open, Patio
- Exterior features: Dock, Garden, Landscaping, Out Building(s), Patio, Shed
- Has view: Yes
- View description: Water
- Has water view: Yes
- Water view: Water
- Waterfront features: Shoreline - Fisherman/Weeds, Lake Front, River Front
- Body of water: Deerskin River
- Frontage type: Lakefront,River
- Frontage length: 200,200
Lot
- Size: 1.20 Acres
- Dimensions: 200 x 290
- Features: Lake Front, Steep Slope, Views
Details
- Additional structures: Outbuilding, Shed(s)
- Parcel number: 26223
- Zoning description: Other
Construction
Type & style
- Home type: SingleFamily
- Architectural style: Ranch
- Property subtype: Single Family Residence
Materials
- Frame, Vinyl Siding
- Foundation: Poured
- Roof: Composition,Shingle
Condition
- Year built: 1999
Utilities & green energy
- Electric: Circuit Breakers
- Sewer: Conventional Sewer
- Water: Drilled Well
Community & neighborhood
Community
- Community features: Shopping
Location
- Region: Eagle River
Other
Other facts
- Ownership: Fee Simple
- Road surface type: Paved
Price history
| Date | Event | Price |
|---|---|---|
| 5/1/2025 | Sold | $550,000-2.7%$234/sqft |
Source: | ||
| 2/26/2025 | Contingent | $565,000$240/sqft |
Source: | ||
| 2/25/2025 | Pending sale | $565,000$240/sqft |
Source: | ||
| 9/5/2024 | Price change | $565,000-1.7%$240/sqft |
Source: | ||
| 8/9/2024 | Listed for sale | $575,000+64.3%$244/sqft |
Source: | ||
Public tax history
| Year | Property taxes | Tax assessment |
|---|---|---|
| 2024 | $2,615 -10.5% | $453,700 |
| 2023 | $2,922 +12.8% | $453,700 +86.3% |
| 2022 | $2,589 +3.2% | $243,500 |
Find assessor info on the county website
Neighborhood: 54521
Nearby schools
GreatSchools rating
- 5/10Northland Pines Elementary-Eagle RiverGrades: PK-6Distance: 3.7 mi
- 5/10Northland Pines Middle SchoolGrades: 7-8Distance: 3.5 mi
- 8/10Northland Pines High SchoolGrades: 9-12Distance: 3.5 mi
Schools provided by the listing agent
- Elementary: VI Northland Pines-ER
- Middle: VI Northland Pines
- High: VI Northland Pines
Source: GNMLS. This data may not be complete. We recommend contacting the local school district to confirm school assignments for this home.

Get pre-qualified for a loan
At Zillow Home Loans, we can pre-qualify you in as little as 5 minutes with no impact to your credit score.An equal housing lender. NMLS #10287.
