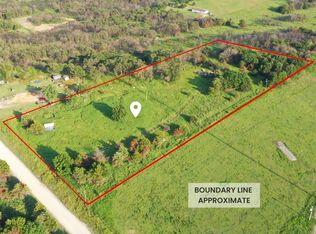Sold for $157,000
$157,000
366629 E 5500th Rd, Terlton, OK 74081
3beds
2,432sqft
Manufactured Home, Single Family Residence
Built in 2007
13.8 Acres Lot
$160,000 Zestimate®
$65/sqft
$1,393 Estimated rent
Home value
$160,000
Estimated sales range
Not available
$1,393/mo
Zestimate® history
Loading...
Owner options
Explore your selling options
What's special
Zillow last checked: 8 hours ago
Listing updated: November 15, 2024 at 03:30am
Listed by:
Keith Cheatham 918-762-2149,
Keith Cheatham Agency-Inactive
Bought with:
Jennifer Collins, 157710
Commercial X LLC
Source: MLS Technology, Inc.,MLS#: 2426786 Originating MLS: MLS Technology
Originating MLS: MLS Technology
Facts & features
Interior
Bedrooms & bathrooms
- Bedrooms: 3
- Bathrooms: 2
- Full bathrooms: 2
Heating
- Central, Propane
Cooling
- Central Air
Appliances
- Included: Gas Water Heater, Oven, Range, Refrigerator, Stove
Features
- Laminate Counters, None
- Flooring: Carpet, Tile
- Doors: Storm Door(s)
- Windows: Aluminum Frames
- Has fireplace: No
Interior area
- Total structure area: 2,432
- Total interior livable area: 2,432 sqft
Property
Parking
- Total spaces: 2
- Parking features: Detached, Garage, Workshop in Garage
- Garage spaces: 2
Features
- Levels: One
- Stories: 1
- Patio & porch: Porch
- Exterior features: Other, Rain Gutters
- Pool features: Above Ground, Liner
- Fencing: Partial
Lot
- Size: 13.80 Acres
- Features: Fruit Trees, Mature Trees, Rolling Slope, Sloped, Wooded
- Topography: Sloping
Details
- Additional structures: Workshop
- Has additional parcels: Yes
- Parcel number: 00000820N08E400800
Construction
Type & style
- Home type: MobileManufactured
- Architectural style: Other
- Property subtype: Manufactured Home, Single Family Residence
Materials
- Manufactured, Vinyl Siding
- Foundation: Tie Down
- Roof: Asphalt,Fiberglass
Condition
- Year built: 2007
Utilities & green energy
- Sewer: Septic Tank
- Water: Rural
- Utilities for property: Electricity Available, Natural Gas Available, Water Available
Community & neighborhood
Security
- Security features: No Safety Shelter
Community
- Community features: Gutter(s)
Location
- Region: Terlton
- Subdivision: Pawnee Co Unplatted
Other
Other facts
- Body type: Double Wide
- Listing terms: Conventional
Price history
| Date | Event | Price |
|---|---|---|
| 11/12/2024 | Sold | $157,000-1.3%$65/sqft |
Source: | ||
| 8/27/2024 | Pending sale | $159,000$65/sqft |
Source: | ||
| 7/28/2024 | Listed for sale | $159,000$65/sqft |
Source: | ||
Public tax history
| Year | Property taxes | Tax assessment |
|---|---|---|
| 2024 | $357 -60.8% | $3,847 -60.8% |
| 2023 | $910 -0.5% | $9,815 |
| 2022 | $914 -0.7% | $9,815 |
Find assessor info on the county website
Neighborhood: 74081
Nearby schools
GreatSchools rating
- 7/10Cleveland Primary Elementary SchoolGrades: PK-2Distance: 6.5 mi
- 6/10Cleveland Middle SchoolGrades: 6-8Distance: 6.6 mi
- 4/10Cleveland High SchoolGrades: 9-12Distance: 6.6 mi
Schools provided by the listing agent
- Elementary: Cleveland
- Middle: Cleveland
- High: Cleveland
- District: Cleveland - Sch Dist (72)
Source: MLS Technology, Inc.. This data may not be complete. We recommend contacting the local school district to confirm school assignments for this home.
