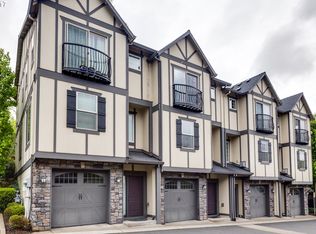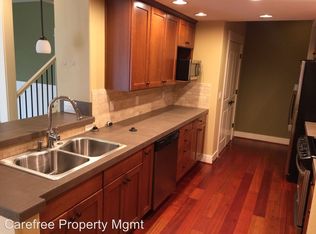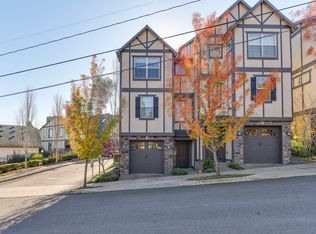Located in the heart of Multnomah Village! Easy access to shops and restaurants, parks, and freeways. Great corner townhome, with dual masters! High ceilings, tons of light, opn flrpln, custom woodwork, hrdwd flrs! Kitch w/bar seating, ss app, slab, beautiful custom cabinets, pantry, and eating nk. Back patio w/grass and lots of privacy. Double masters with WIC and dbl vanities. 2 car garage! A/C Great schools! [Home Energy Score = 8. HES Report at https://api.greenbuildingregistry.com/report/hes/OR10166324-20180717]
This property is off market, which means it's not currently listed for sale or rent on Zillow. This may be different from what's available on other websites or public sources.


