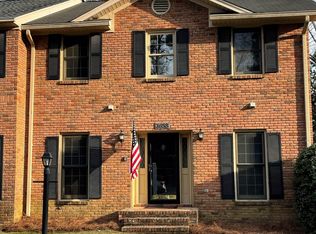Sold for $290,000
$290,000
3666 Richelieu Dr, Hoover, AL 35216
3beds
1,940sqft
Townhouse
Built in 1986
2,613.6 Square Feet Lot
$310,800 Zestimate®
$149/sqft
$1,820 Estimated rent
Home value
$310,800
$295,000 - $326,000
$1,820/mo
Zestimate® history
Loading...
Owner options
Explore your selling options
What's special
Beautiful "Move in Ready" Townhouse, highly sought after Community of Le Richelieu! Open Floor plan with updated hardwood laminate flooring, amazing built-in cabinets located in the Family Room with Wood burning fireplace includes a gas starter. LOVE LOVE the Dining Room that lends directing into the Kitchen with breakfast nook, Granite Counter Tops, Subway Back-Splash, White Cabinets and SS appliances. Take your coffee out on the back deck, with view of wooded area with walking trail just steps away!! Head-on upstairs to your Master Bedroom/Bathroom that includes two vanities with granite counter tops. Upstairs also includes 2 bedrooms and full bath--PLUS Laundry Upstairs! Private Parking, with your Private Tandem Garage loaded with so much space that could be finished for additional living space! Perfect Location! Come Home to Hoover!!!!!!!!!!!!
Zillow last checked: 8 hours ago
Listing updated: July 14, 2023 at 02:04pm
Listed by:
Lisa Guarino 205-354-5288,
ERA King Real Estate - Birmingham
Bought with:
Jana Hanna
RealtySouth-OTM-Acton Rd
Source: GALMLS,MLS#: 1356455
Facts & features
Interior
Bedrooms & bathrooms
- Bedrooms: 3
- Bathrooms: 3
- Full bathrooms: 2
- 1/2 bathrooms: 1
Primary bedroom
- Level: Second
Bedroom 1
- Level: Second
Bedroom 2
- Level: Second
Primary bathroom
- Level: Second
Bathroom 1
- Level: First
Dining room
- Level: First
Family room
- Level: First
Kitchen
- Features: Stone Counters, Eat-in Kitchen, Pantry
- Level: First
Basement
- Area: 962
Heating
- Central, Dual Systems (HEAT), Natural Gas
Cooling
- Central Air, Dual, Electric, Ceiling Fan(s)
Appliances
- Included: Convection Oven, Electric Cooktop, Dishwasher, Disposal, Microwave, Self Cleaning Oven, Stainless Steel Appliance(s), Gas Water Heater
- Laundry: Electric Dryer Hookup, Floor Drain, Washer Hookup, Upper Level, Laundry Closet, Laundry (ROOM), Yes
Features
- High Ceilings, Crown Molding, Smooth Ceilings, Linen Closet, Double Vanity, Tub/Shower Combo, Walk-In Closet(s)
- Flooring: Carpet, Vinyl
- Windows: Bay Window(s), Double Pane Windows
- Basement: Partial,Unfinished,Block
- Attic: Pull Down Stairs,Yes
- Number of fireplaces: 1
- Fireplace features: Gas Starter, Family Room, Wood Burning
Interior area
- Total interior livable area: 1,940 sqft
- Finished area above ground: 1,940
- Finished area below ground: 0
Property
Parking
- Total spaces: 1
- Parking features: Attached, Basement, Lower Level, Garage Faces Rear
- Attached garage spaces: 1
Features
- Levels: 2+ story
- Patio & porch: Open (DECK), Deck
- Exterior features: None
- Pool features: None
- Has view: Yes
- View description: None
- Waterfront features: No
Lot
- Size: 2,613 sqft
- Features: Few Trees, Subdivision
Details
- Parcel number: 4000083002025.000
- Special conditions: N/A
Construction
Type & style
- Home type: Townhouse
- Property subtype: Townhouse
Materials
- 2 Sides Brick
- Foundation: Basement
Condition
- Year built: 1986
Utilities & green energy
- Water: Public
- Utilities for property: Sewer Connected, Underground Utilities
Community & neighborhood
Community
- Community features: Street Lights, Walking Paths
Location
- Region: Hoover
- Subdivision: Le Richelieu
HOA & financial
HOA
- Has HOA: Yes
- HOA fee: $200 annually
- Services included: Maintenance Grounds
Other
Other facts
- Price range: $290K - $290K
Price history
| Date | Event | Price |
|---|---|---|
| 7/14/2023 | Sold | $290,000+1.8%$149/sqft |
Source: | ||
| 6/26/2023 | Contingent | $285,000$147/sqft |
Source: | ||
| 6/23/2023 | Listed for sale | $285,000+16.3%$147/sqft |
Source: | ||
| 7/6/2021 | Sold | $245,000-1.6%$126/sqft |
Source: | ||
| 5/11/2021 | Contingent | $249,000$128/sqft |
Source: | ||
Public tax history
| Year | Property taxes | Tax assessment |
|---|---|---|
| 2025 | $1,989 +7.2% | $28,120 +7% |
| 2024 | $1,855 +5.9% | $26,280 +5.7% |
| 2023 | $1,752 +10% | $24,860 +9.7% |
Find assessor info on the county website
Neighborhood: 35216
Nearby schools
GreatSchools rating
- 9/10Rocky Ridge Elementary SchoolGrades: PK-5Distance: 1.2 mi
- 10/10Berry Middle SchoolGrades: 6-8Distance: 2.4 mi
- 10/10Spain Park High SchoolGrades: 9-12Distance: 2.6 mi
Schools provided by the listing agent
- Elementary: Rocky Ridge
- Middle: Berry
- High: Spain Park
Source: GALMLS. This data may not be complete. We recommend contacting the local school district to confirm school assignments for this home.
Get a cash offer in 3 minutes
Find out how much your home could sell for in as little as 3 minutes with a no-obligation cash offer.
Estimated market value$310,800
Get a cash offer in 3 minutes
Find out how much your home could sell for in as little as 3 minutes with a no-obligation cash offer.
Estimated market value
$310,800
