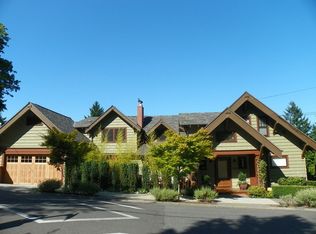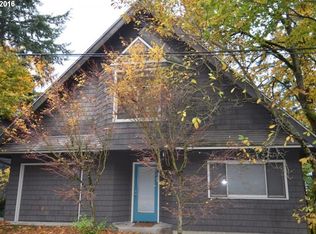Sold
$850,000
3666 NW Gordon St, Portland, OR 97210
2beds
1,990sqft
Residential, Single Family Residence
Built in 1996
2,178 Square Feet Lot
$811,600 Zestimate®
$427/sqft
$3,581 Estimated rent
Home value
$811,600
$771,000 - $852,000
$3,581/mo
Zestimate® history
Loading...
Owner options
Explore your selling options
What's special
Welcome to this contemporary cottage-style home located on a quiet street in the desirable Willamette Heights neighborhood. This unique 3-bedroom, 2.5-bathroom home features an open floor plan with reclaimed materials, including open truss ceilings and banisters from a 100-year-old high school. The main and third floors are solid oak and all of the windows are framed in wood. Even on the darkest days, huge windows on the main level light the great room, while a gas fireplace provides warmth.The airy living room with skylights invites you into the gourmet kitchen with a high-end red Bertazzoni gas range and custom cabinets. Upstairs, you'll find a spacious primary bedroom suite with a built-in closet and drawers and an adjoining office featuring a built-in desk.The office and primary bathroom both have windows on two sides and the primary bedroom includes both a garden view and also a view of the north river lights and Mt. Saint Helens. On a clear day, it's possible to view Mt. Adams.The lower level offers the ideal suite for visiting guests or children, with their own bathroom, and sitting area. Step outside and find yourself in an outdoor oasis; the large, serene deck area is perfect for enjoying a peaceful evening outdoors. The property is surrounded by a shared garden that blooms with vibrant colors, while the gentle sound of its waterfall enhances the tranquil atmosphere. Located in the heart of Willamette Heights, this property offers easy access to Forest Park, Erickson Trail, NW 23rd Ave, and downtown Portland. You'll be just minutes away from some of the best dining, shopping, and outdoor activities that the city has to offer. [Home Energy Score = 6. HES Report at https://rpt.greenbuildingregistry.com/hes/OR10207036]
Zillow last checked: 8 hours ago
Listing updated: July 10, 2023 at 09:23am
Listed by:
Declan O'Connor 503-422-1013,
Cascade Hasson Sotheby's International Realty
Bought with:
Adrian Olmstead, 201218667
Cascade Hasson Sotheby's International Realty
Source: RMLS (OR),MLS#: 23210455
Facts & features
Interior
Bedrooms & bathrooms
- Bedrooms: 2
- Bathrooms: 3
- Full bathrooms: 2
- Partial bathrooms: 1
- Main level bathrooms: 2
Primary bedroom
- Features: Builtin Features, Hardwood Floors, Skylight, Closet
- Level: Upper
- Area: 180
- Dimensions: 15 x 12
Dining room
- Features: Beamed Ceilings, Great Room, Hardwood Floors, Skylight, Vaulted Ceiling
- Level: Upper
- Area: 432
- Dimensions: 24 x 18
Kitchen
- Features: Hardwood Floors
- Level: Upper
- Area: 108
- Width: 9
Living room
- Features: Balcony, Beamed Ceilings, Deck, Fireplace, French Doors, Great Room, Skylight, Reclaimed Material, Vaulted Ceiling
- Level: Upper
- Area: 432
- Dimensions: 24 x 18
Office
- Features: Builtin Features, French Doors
- Level: Upper
- Area: 49
- Dimensions: 7 x 7
Heating
- Forced Air 95 Plus, Fireplace(s)
Cooling
- Central Air
Appliances
- Included: Dishwasher, Free-Standing Gas Range, Free-Standing Refrigerator, Range Hood, Stainless Steel Appliance(s), Gas Water Heater
- Laundry: Laundry Room
Features
- Central Vacuum, Granite, Vaulted Ceiling(s), Built-in Features, Suite, Beamed Ceilings, Great Room, Balcony, Closet
- Flooring: Hardwood, Tile
- Doors: French Doors
- Windows: Double Pane Windows, Skylight(s)
- Number of fireplaces: 2
- Fireplace features: Gas
Interior area
- Total structure area: 1,990
- Total interior livable area: 1,990 sqft
Property
Parking
- Total spaces: 1
- Parking features: On Street, Attached
- Attached garage spaces: 1
- Has uncovered spaces: Yes
Features
- Stories: 3
- Patio & porch: Deck
- Exterior features: Garden, Water Feature, Yard, Balcony
- Has view: Yes
- View description: Mountain(s), Trees/Woods
Lot
- Size: 2,178 sqft
- Features: Gentle Sloping, Sloped, Trees, Wooded, SqFt 0K to 2999
Details
- Parcel number: R167819
Construction
Type & style
- Home type: SingleFamily
- Architectural style: Contemporary,Cottage
- Property subtype: Residential, Single Family Residence
Materials
- Cedar, Shake Siding
- Roof: Composition
Condition
- Resale
- New construction: No
- Year built: 1996
Utilities & green energy
- Gas: Gas
- Sewer: Public Sewer
- Water: Public
Green energy
- Construction elements: Reclaimed Material
Community & neighborhood
Location
- Region: Portland
- Subdivision: Nw District
Other
Other facts
- Listing terms: Cash,Conventional
Price history
| Date | Event | Price |
|---|---|---|
| 7/10/2023 | Sold | $850,000-5.5%$427/sqft |
Source: | ||
| 6/7/2023 | Pending sale | $899,900$452/sqft |
Source: | ||
| 5/31/2023 | Price change | $899,900-9.9%$452/sqft |
Source: | ||
| 4/12/2023 | Listed for sale | $999,000+166.4%$502/sqft |
Source: | ||
| 6/27/2003 | Sold | $375,000+39.9%$188/sqft |
Source: Public Record | ||
Public tax history
| Year | Property taxes | Tax assessment |
|---|---|---|
| 2025 | $13,454 +3.7% | $499,780 +3% |
| 2024 | $12,970 +4% | $485,230 +3% |
| 2023 | $12,472 +2.2% | $471,100 +3% |
Find assessor info on the county website
Neighborhood: Northwest
Nearby schools
GreatSchools rating
- 5/10Chapman Elementary SchoolGrades: K-5Distance: 0.8 mi
- 5/10West Sylvan Middle SchoolGrades: 6-8Distance: 3.1 mi
- 8/10Lincoln High SchoolGrades: 9-12Distance: 2 mi
Schools provided by the listing agent
- Elementary: Chapman
- Middle: West Sylvan
- High: Lincoln
Source: RMLS (OR). This data may not be complete. We recommend contacting the local school district to confirm school assignments for this home.
Get a cash offer in 3 minutes
Find out how much your home could sell for in as little as 3 minutes with a no-obligation cash offer.
Estimated market value
$811,600
Get a cash offer in 3 minutes
Find out how much your home could sell for in as little as 3 minutes with a no-obligation cash offer.
Estimated market value
$811,600

