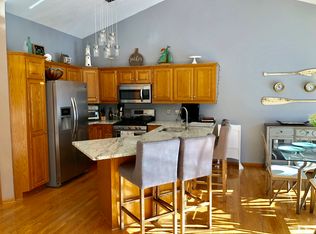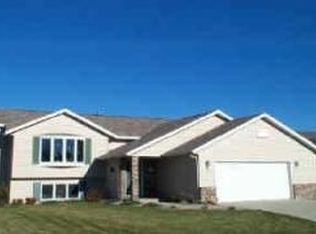Closed
$467,000
3666 Ironwood Ct SW, Rochester, MN 55902
4beds
2,791sqft
Single Family Residence
Built in 1997
10,454.4 Square Feet Lot
$479,000 Zestimate®
$167/sqft
$2,733 Estimated rent
Home value
$479,000
$436,000 - $522,000
$2,733/mo
Zestimate® history
Loading...
Owner options
Explore your selling options
What's special
Welcome to this well maintained ranch home nestled in Bamber Ridge subdivision. This spacious home offers a blend of comfort and functionality, making it perfect for both everyday living and entertaining. Features of this home include 4 bedrooms, 3 bathrooms, 2 car garage. An open living concept with vaulted ceilings that seamlessly connects to the kitchen, dining, and living room on the main with steps away to the back deck. A spacious primary suite with a private bath and walk-in closet and 2 other bedrooms. The lower level offers a cozy family room, wet bar, bedroom and bonus room that shows office space. Situated on a cul-de-sac, this home is just minutes away to parks, shopping, schools and more. This home could be your next move!
Zillow last checked: 8 hours ago
Listing updated: May 30, 2025 at 10:55am
Listed by:
Trina Solano 507-261-4030,
Edina Realty, Inc.,
Natalia Whaley 507-884-7874
Bought with:
Zachary Thaler
Coldwell Banker Realty
Source: NorthstarMLS as distributed by MLS GRID,MLS#: 6705565
Facts & features
Interior
Bedrooms & bathrooms
- Bedrooms: 4
- Bathrooms: 3
- Full bathrooms: 3
Bedroom 1
- Level: Main
- Area: 169 Square Feet
- Dimensions: 13x13
Bedroom 2
- Level: Main
- Area: 120 Square Feet
- Dimensions: 10x12
Bedroom 3
- Level: Main
- Area: 144 Square Feet
- Dimensions: 12x12
Bedroom 4
- Level: Lower
- Area: 156 Square Feet
- Dimensions: 12x13
Bathroom
- Level: Main
- Area: 32 Square Feet
- Dimensions: 8x4
Bathroom
- Level: Main
- Area: 55 Square Feet
- Dimensions: 11x5
Bathroom
- Level: Lower
- Area: 32 Square Feet
- Dimensions: 8x4
Bonus room
- Level: Lower
- Area: 204 Square Feet
- Dimensions: 12x17
Dining room
- Level: Main
- Area: 72 Square Feet
- Dimensions: 8x9
Family room
- Level: Lower
- Area: 464 Square Feet
- Dimensions: 29x16
Foyer
- Level: Main
- Area: 30 Square Feet
- Dimensions: 5x6
Kitchen
- Level: Main
- Area: 108 Square Feet
- Dimensions: 12x9
Laundry
- Level: Main
- Area: 45 Square Feet
- Dimensions: 9x5
Living room
- Level: Main
- Area: 210 Square Feet
- Dimensions: 15x14
Heating
- Forced Air, Fireplace(s)
Cooling
- Central Air
Appliances
- Included: Dishwasher, Disposal, Dryer, Humidifier, Gas Water Heater, Microwave, Range, Refrigerator, Stainless Steel Appliance(s), Washer, Water Softener Owned
Features
- Basement: Finished,Full,Concrete,Walk-Out Access
- Number of fireplaces: 1
- Fireplace features: Gas
Interior area
- Total structure area: 2,791
- Total interior livable area: 2,791 sqft
- Finished area above ground: 1,420
- Finished area below ground: 1,233
Property
Parking
- Total spaces: 2
- Parking features: Attached, Concrete
- Attached garage spaces: 2
Accessibility
- Accessibility features: None
Features
- Levels: One
- Stories: 1
- Patio & porch: Deck, Patio
- Fencing: None
Lot
- Size: 10,454 sqft
- Features: Irregular Lot, Many Trees
Details
- Foundation area: 1371
- Parcel number: 642242052333
- Zoning description: Residential-Single Family
Construction
Type & style
- Home type: SingleFamily
- Property subtype: Single Family Residence
Materials
- Vinyl Siding, Concrete
- Roof: Asphalt
Condition
- Age of Property: 28
- New construction: No
- Year built: 1997
Utilities & green energy
- Gas: Natural Gas
- Sewer: City Sewer/Connected
- Water: City Water/Connected
Community & neighborhood
Location
- Region: Rochester
- Subdivision: Bamber Ridge 4th Sub
HOA & financial
HOA
- Has HOA: No
Other
Other facts
- Road surface type: Paved
Price history
| Date | Event | Price |
|---|---|---|
| 5/30/2025 | Sold | $467,000+1.5%$167/sqft |
Source: | ||
| 5/1/2025 | Pending sale | $459,900$165/sqft |
Source: | ||
| 4/17/2025 | Listed for sale | $459,900$165/sqft |
Source: | ||
Public tax history
| Year | Property taxes | Tax assessment |
|---|---|---|
| 2025 | $5,465 +8.4% | $405,000 +4.1% |
| 2024 | $5,040 | $388,900 -2.8% |
| 2023 | -- | $400,000 +14.9% |
Find assessor info on the county website
Neighborhood: 55902
Nearby schools
GreatSchools rating
- 7/10Bamber Valley Elementary SchoolGrades: PK-5Distance: 1.8 mi
- 4/10Willow Creek Middle SchoolGrades: 6-8Distance: 2.5 mi
- 9/10Mayo Senior High SchoolGrades: 8-12Distance: 3.2 mi
Schools provided by the listing agent
- Elementary: Bamber Valley
- Middle: Willow Creek
- High: Mayo
Source: NorthstarMLS as distributed by MLS GRID. This data may not be complete. We recommend contacting the local school district to confirm school assignments for this home.
Get a cash offer in 3 minutes
Find out how much your home could sell for in as little as 3 minutes with a no-obligation cash offer.
Estimated market value$479,000
Get a cash offer in 3 minutes
Find out how much your home could sell for in as little as 3 minutes with a no-obligation cash offer.
Estimated market value
$479,000

