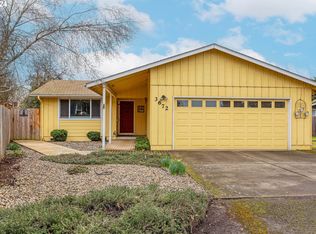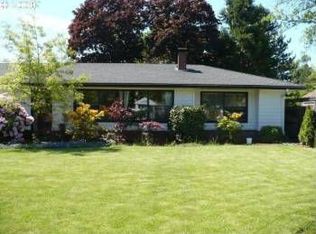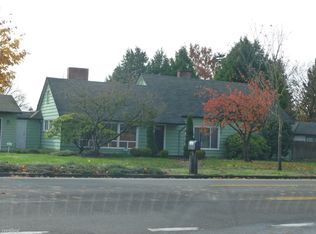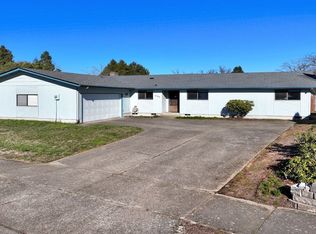Hard to Find One Level Home Tucked Away in a Highly Desirable Neighborhood off of Harlow Rd! Featuring Solid Hickory Hardwood floors Throughout, Big Vinyl Windows, Cozy Pellet Stove in Living Room & Spacious Kitchen With Tons of Storage & Counter Space! Retreat to Your Sun-filled Dining Room that Has Outdoor Access to Your Deck Overlooking Your Fenced Backyard w/ Tool Shed! Dog Run Can Stay or Go! Don't Miss this Beautifully Well Kept Home That Gives You Space, Convenience and Privacy!
This property is off market, which means it's not currently listed for sale or rent on Zillow. This may be different from what's available on other websites or public sources.




