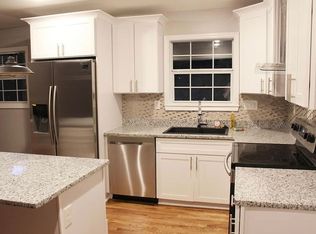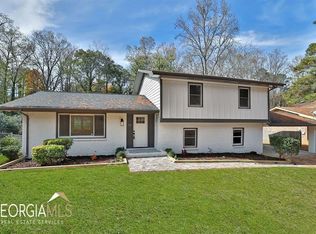Closed
$299,900
3666 Elkridge Dr, Decatur, GA 30032
4beds
2,523sqft
Single Family Residence
Built in 1966
0.41 Acres Lot
$297,200 Zestimate®
$119/sqft
$2,314 Estimated rent
Home value
$297,200
$276,000 - $321,000
$2,314/mo
Zestimate® history
Loading...
Owner options
Explore your selling options
What's special
Gorgeous renovation on a corner lot in a Peaceful Neighborhood with NO HOA! Charming open concept home with partial basement and 200+ sqft Sunroom addition on the back. Step into the modern kitchen, where elegance meets functionality. Recently updated with luxurious granite countertops that exude sophistication, this kitchen boasts a spacious island and is designed for extra cabinetry storage. Gleaming stainless steel appliances add a touch of contemporary style, while the breakfast bar invites you to enjoy your morning coffee in comfort. New heat and air, New lighting, New plumbing, Upgraded electrical, Freshly painted inside and out, New windows, and New hardwood flooring throughout. Home has 4 bedrooms with 2 1/2 bright and elegant new bathrooms. Bedroom in lower level can serve as flex/office space to suit your needs. Easy access to I 285 and I 20 and all that living inside the perimeter has to offer!
Zillow last checked: 8 hours ago
Listing updated: September 26, 2025 at 07:06am
Listed by:
Kelly C Coquerel 678-653-0508,
KDH Realty, LLC
Bought with:
Shoy Cooper, 371504
Century 21 Results
Source: GAMLS,MLS#: 10406296
Facts & features
Interior
Bedrooms & bathrooms
- Bedrooms: 4
- Bathrooms: 3
- Full bathrooms: 2
- 1/2 bathrooms: 1
Kitchen
- Features: Breakfast Bar, Kitchen Island, Solid Surface Counters
Heating
- Central, Natural Gas
Cooling
- Ceiling Fan(s), Central Air
Appliances
- Included: Dishwasher, Microwave, Oven/Range (Combo), Stainless Steel Appliance(s)
- Laundry: Other
Features
- Double Vanity, Other
- Flooring: Hardwood
- Basement: Bath Finished,Exterior Entry,Interior Entry,Partial
- Number of fireplaces: 1
- Fireplace features: Family Room
- Common walls with other units/homes: No Common Walls
Interior area
- Total structure area: 2,523
- Total interior livable area: 2,523 sqft
- Finished area above ground: 2,198
- Finished area below ground: 325
Property
Parking
- Total spaces: 2
- Parking features: Garage
- Has garage: Yes
Features
- Levels: One and One Half
- Stories: 1
- Patio & porch: Patio
- Body of water: None
Lot
- Size: 0.41 Acres
- Features: Corner Lot, Private
Details
- Parcel number: 15 156 09 015
- Special conditions: No Disclosure
Construction
Type & style
- Home type: SingleFamily
- Architectural style: Traditional
- Property subtype: Single Family Residence
Materials
- Wood Siding
- Foundation: Slab
- Roof: Composition
Condition
- Resale
- New construction: No
- Year built: 1966
Utilities & green energy
- Sewer: Public Sewer
- Water: Public
- Utilities for property: Cable Available, Electricity Available, Natural Gas Available, Sewer Available, Water Available
Community & neighborhood
Community
- Community features: Sidewalks, Street Lights, Near Public Transport
Location
- Region: Decatur
- Subdivision: Worthington Valley
HOA & financial
HOA
- Has HOA: No
- Services included: None
Other
Other facts
- Listing agreement: Exclusive Right To Sell
Price history
| Date | Event | Price |
|---|---|---|
| 9/25/2025 | Sold | $299,900$119/sqft |
Source: | ||
| 9/18/2025 | Pending sale | $299,900$119/sqft |
Source: | ||
| 8/1/2025 | Price change | $299,900-4.8%$119/sqft |
Source: | ||
| 5/30/2025 | Price change | $315,000-3.1%$125/sqft |
Source: | ||
| 5/1/2025 | Price change | $325,000-4.4%$129/sqft |
Source: | ||
Public tax history
| Year | Property taxes | Tax assessment |
|---|---|---|
| 2025 | $4,959 +29.5% | $102,200 +33.8% |
| 2024 | $3,830 +77.7% | $76,400 -26.3% |
| 2023 | $2,155 -10% | $103,640 +16% |
Find assessor info on the county website
Neighborhood: Candler-Mcafee
Nearby schools
GreatSchools rating
- 3/10Snapfinger Elementary SchoolGrades: PK-5Distance: 0.6 mi
- 3/10Columbia Middle SchoolGrades: 6-8Distance: 2.1 mi
- 2/10Columbia High SchoolGrades: 9-12Distance: 0.6 mi
Schools provided by the listing agent
- Elementary: Snapfinger
- Middle: Columbia
- High: Columbia
Source: GAMLS. This data may not be complete. We recommend contacting the local school district to confirm school assignments for this home.
Get a cash offer in 3 minutes
Find out how much your home could sell for in as little as 3 minutes with a no-obligation cash offer.
Estimated market value$297,200
Get a cash offer in 3 minutes
Find out how much your home could sell for in as little as 3 minutes with a no-obligation cash offer.
Estimated market value
$297,200

