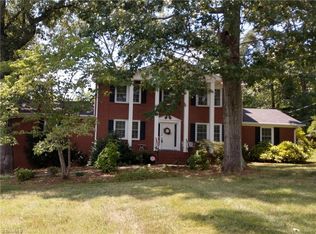Beautiful traditional ranch with huge finished basement w/fireplace, 2 car garage and shop. Additional 2 car garage/shop/outbuilding included would be a great workshop. Freshly painted and new flooring. Very close to Reagan High School. Main level living with 3 bedrooms, 2 baths. Gas fireplace in great room open to kitchen, Formal dining room off kitchen and living room. Sunroom/porch off kitchen with small fenced area. This one will not last long! big big b style="font-family: sans-serif" Huge traditional ranch near Reagan High School /b /big /big br br b style="font-family: sans-serif" Property Address /b br span style="font-family: sans-serif" 3666 Clinedale Rd. ; Pfafftown, NC 27040 /span br span style="font-family: sans-serif" Available: Now /span br br b style="font-family: sans-serif" Offered By /b br br br hr br b style="font-family: sans-serif" Description /b blockquote style="font-family: sans-serif" Beautiful traditional ranch with huge finished basement w/fireplace, 2 car garage and shop. Additional 2 car garage/shop/outbuilding included would be a great workshop. Freshly painted and new flooring. Very close to Reagan High School. Main level living with 3 bedrooms, 2 baths. Gas fireplace in great room open to kitchen, Formal dining room off kitchen and living room. Sunroom/porch off kitchen with small fenced area. This one will not last long! /blockquote b style="font-family: sans-serif" Details /b ul style="font-family: sans-serif" li Beds/Baths: 3BD/2.0BA /li li Square Feet: 2,842 /li /ul b style="font-family: sans-serif" Rental Terms /b ul style="font-family: sans-serif" li Rent: $2,200.00 li Available: Now li Application Fee: $50.00 li Security Deposit: $2,200.00 /ul b style="font-family: sans-serif" Pet Policy /b ul style="font-family: sans-serif" li Small dogs allowed /li /ul
This property is off market, which means it's not currently listed for sale or rent on Zillow. This may be different from what's available on other websites or public sources.
