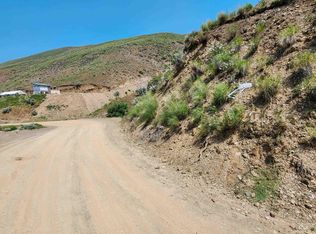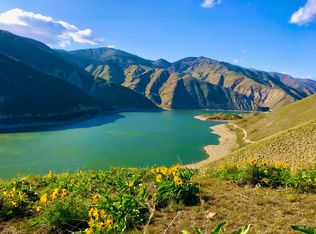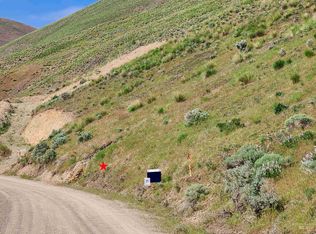Sold
$700,000
36657 Snake River Rd, Huntington, OR 97907
4beds
2baths
2,218sqft
Single Family Residence
Built in 1984
3.34 Acres Lot
$694,300 Zestimate®
$316/sqft
$2,215 Estimated rent
Home value
$694,300
Estimated sales range
Not available
$2,215/mo
Zestimate® history
Loading...
Owner options
Explore your selling options
What's special
PRICE REDUCED $50k Sportsman's paradise in the middle of Bighorn Sheep country with breathtaking views in all directions and access to world class outdoor activities including water sports, fishing, hunting, wildlife viewing, horseback riding, and more. The main house is on .83 acres situated right on the water line of the Snake River/Brownlee Reservoir with a private dock & boat launch right out your back door. Great fishing and tons of wildlife - chukars, Hungarian partridge, turkey, pheasants, quail, deer, elk! This property offers great income potential as a vacation rental. Daylight basement provides a separate living area w/ it's own kitchen and bath. Hot tub, outdoor bar, fishing cleaning station, storage shed, and gated driveway are just a few of the additional perks... you have to see this amazing property for yourself to appreciate it all.
Zillow last checked: 8 hours ago
Listing updated: March 07, 2025 at 01:33pm
Listed by:
Jeffrey Haith 208-830-4516,
Amherst Madison
Bought with:
Jeffrey Haith
Amherst Madison
Source: IMLS,MLS#: 98916237
Facts & features
Interior
Bedrooms & bathrooms
- Bedrooms: 4
- Bathrooms: 2
- Main level bathrooms: 1
- Main level bedrooms: 3
Primary bedroom
- Level: Main
- Area: 165
- Dimensions: 11 x 15
Bedroom 2
- Level: Main
- Area: 99
- Dimensions: 11 x 9
Bedroom 3
- Level: Main
- Area: 72
- Dimensions: 8 x 9
Bedroom 4
- Level: Lower
- Area: 360
- Dimensions: 24 x 15
Kitchen
- Level: Main
Living room
- Level: Lower
- Area: 210
- Dimensions: 14 x 15
Heating
- Electric, Wood
Cooling
- Wall/Window Unit(s)
Appliances
- Included: Electric Water Heater, Microwave, Oven/Range Freestanding, Refrigerator, Washer, Dryer
Features
- Bed-Master Main Level, Great Room, Two Kitchens, Pantry, Laminate Counters, Number of Baths Main Level: 1, Number of Baths Below Grade: 1
- Flooring: Tile, Laminate
- Windows: Skylight(s)
- Basement: Daylight,Walk-Out Access
- Number of fireplaces: 1
- Fireplace features: One, Wood Burning Stove
Interior area
- Total structure area: 2,218
- Total interior livable area: 2,218 sqft
- Finished area above ground: 1,236
- Finished area below ground: 982
Property
Parking
- Parking features: RV Access/Parking
Accessibility
- Accessibility features: Accessible Approach with Ramp
Features
- Levels: Single with Below Grade
- Patio & porch: Covered Patio/Deck
- Spa features: Heated
- Fencing: Fence/Livestock
- Has view: Yes
- Waterfront features: Waterfront
Lot
- Size: 3.34 Acres
- Features: 1 - 4.99 AC, Garden, Views, Borders Public Owned Land, Steep Slope, Winter Access, Auto Sprinkler System, Manual Sprinkler System, Partial Sprinkler System
Details
- Additional structures: Shed(s)
- Parcel number: 12S4501DD Tax lots 300 & 400
Construction
Type & style
- Home type: SingleFamily
- Property subtype: Single Family Residence
Materials
- Concrete, Frame, Wood Siding
- Foundation: Slab
- Roof: Metal
Condition
- Year built: 1984
Utilities & green energy
- Sewer: Septic Tank
- Water: Shared Well
- Utilities for property: Cable Connected
Community & neighborhood
Location
- Region: Huntington
Other
Other facts
- Listing terms: Cash,Conventional,Owner Will Carry
- Ownership: Fee Simple
Price history
Price history is unavailable.
Public tax history
Tax history is unavailable.
Neighborhood: 97907
Nearby schools
GreatSchools rating
- 4/10Huntington SchoolGrades: K-12Distance: 14.9 mi
Schools provided by the listing agent
- Elementary: Huntington
- Middle: Huntington
- High: Huntington
- District: Huntington School District 16J
Source: IMLS. This data may not be complete. We recommend contacting the local school district to confirm school assignments for this home.

Get pre-qualified for a loan
At Zillow Home Loans, we can pre-qualify you in as little as 5 minutes with no impact to your credit score.An equal housing lender. NMLS #10287.


