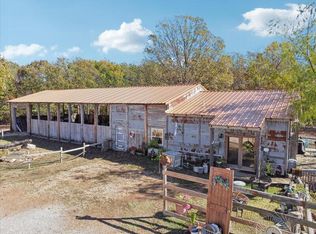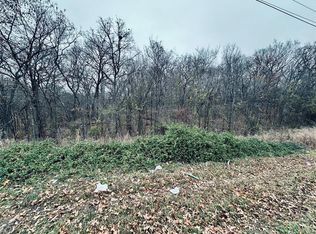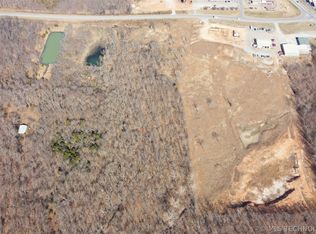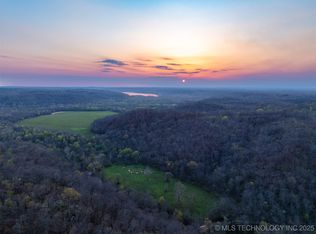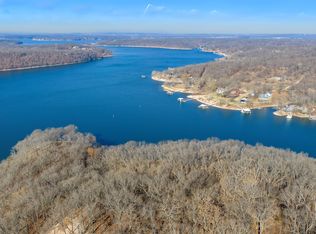45.9+/- acres, with Activity Barn (3,200 sq ft), Loafing Shed (16'x24'), Barndominium (3,400 sq ft), and Pavilion (5,624 sq ft), Amphitheater and 3 ponds
• Located on the South side of Grand Lake O' The Cherokee, Oklahoma
• Current location for Oasis Animal Adventures
• Paved road to property (S 510 Road), 600ft frontage (Country Road 368), and primary driveway
• Majestic pine tree entrance
• Cross Fenced: 7+/- ac barbed wire, 8+/- ac smooth wire 8ft tall
• 10+/- acres mowed yard
• 15+/- acres woodland and ravines
• Small Grand Lake access for canoes at end of ravine (not dockable)
• 1+/- mile hiking, riding, ATV trails in beautiful wooded ravine areas
* Terms Negotiable
.... ¾+/- acre stocked (large-mouth bass) pond with platform dock in pine tree area. Dock is 10ft x 16ft, galvanized frame, concrete tile decking, encapsulated flotation, galvanized 25 ft walkway, composite decking, with handrails
" 2 livestock ponds
" Outdoor amphitheater special event seating for 1,000
" ADA concrete sidewalks throughout mowed event area
" 6 dedicated electric service poles with room to expand
¢ Exclusions Include: Businesses, Animals, Equipment, Personal Property
¢ No HOA, Covenants or Restrictions
¢ Owner Financing available for the right offer with good credit and minimum of 30% down
* See Documents for complete property description
Active
$949,000
36656 S 510th Rd, Eucha, OK 74342
--beds
0baths
45.9Acres
Unimproved Land
Built in ----
45.9 Acres Lot
$-- Zestimate®
$--/sqft
$-- HOA
What's special
Majestic pine tree entranceActivity barn
- 469 days |
- 47 |
- 3 |
Zillow last checked: 8 hours ago
Listing updated: December 30, 2025 at 09:31am
Listed by:
John Pellow 918-697-5237,
Coldwell Banker Select - Tulsa Yale
Source: Northeast Oklahoma BOR,MLS#: 24-2224
Facts & features
Estimated market value
Not available
Estimated sales range
Not available
$1,285/mo
Price history
Price history
| Date | Event | Price |
|---|---|---|
| 9/19/2025 | Price change | $949,000-13.7% |
Source: Northeast Oklahoma BOR #24-2224 Report a problem | ||
| 6/6/2025 | Price change | $1,100,000-8.3% |
Source: Northeast Oklahoma BOR #24-2224 Report a problem | ||
| 11/11/2024 | Listed for sale | $1,200,000 |
Source: | ||
Public tax history
Public tax history
| Year | Property taxes | Tax assessment |
|---|---|---|
| 2024 | $31 +6.9% | $344 +5.2% |
| 2023 | $29 +3.6% | $327 +4.8% |
| 2022 | $28 +21.7% | $312 +5.1% |
| 2021 | $23 | $297 +4.9% |
| 2020 | $23 +4.5% | $283 +5.2% |
| 2019 | $22 | $269 |
| 2018 | -- | -- |
| 2017 | $222 -98.9% | $3,688 +1411.5% |
| 2016 | $20,086 +92891.1% | $244 +9.9% |
| 2015 | $22 | $222 |
Find assessor info on the county website
BuyAbility℠ payment
Estimated monthly payment
Boost your down payment with 6% savings match
Earn up to a 6% match & get a competitive APY with a *. Zillow has partnered with to help get you home faster.
Learn more*Terms apply. Match provided by Foyer. Account offered by Pacific West Bank, Member FDIC.Climate risks
Neighborhood: 74342
Nearby schools
GreatSchools rating
- 4/10Jay Upper Elementary SchoolGrades: 4-6Distance: 10.7 mi
- 5/10Jay Middle SchoolGrades: 7-8Distance: 10.8 mi
- 3/10Jay High SchoolGrades: 9-12Distance: 10.7 mi
Schools provided by the listing agent
- High: Jay
Source: Northeast Oklahoma BOR. This data may not be complete. We recommend contacting the local school district to confirm school assignments for this home.
