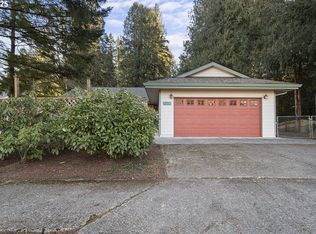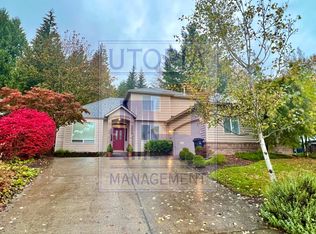Sold
$510,000
36650 Dubarko Rd, Sandy, OR 97055
3beds
1,508sqft
Residential, Single Family Residence
Built in 1995
-- sqft lot
$489,600 Zestimate®
$338/sqft
$2,449 Estimated rent
Home value
$489,600
$465,000 - $514,000
$2,449/mo
Zestimate® history
Loading...
Owner options
Explore your selling options
What's special
Discover the perfect family retreat in Sandy, Oregon. At 1506 sqft. with 3 bedrooms and 2.5 baths, this single-family home offers a peaceful setting, with the property backing onto a picturesque forest area and the Tickle Creek Trail. If you've been dreaming of a home that combines comfort and nature, this is your opportunity! In 2023, the home was refreshed with a range of modern improvements. Upstairs, the bathrooms received a complete makeover, featuring new floors, countertops, cabinets, sinks, faucets, and a fresh coat of paint, providing a stylish and functional space. The downstairs bathroom also received a facelift, with updated countertops, cabinets, sink, faucet, and a fresh coat of paint. In 2022, a new fence was installed, ensuring privacy and security. The entire house was freshly painted, giving it a clean and inviting appearance, and a new water heater was added for your comfort. The year 2021 saw the addition of new carpeting upstairs and the installation of a new dishwasher and stove/hood in the kitchen. New gutters were also added. In 2018, a new roof was installed, offering peace of mind, and in 2016, a new furnace was introduced, with regular maintenance conducted by A-Temp.
Zillow last checked: 8 hours ago
Listing updated: January 03, 2024 at 01:42am
Listed by:
Autumn Baldwin 503-444-0838,
John L. Scott Sandy,
Ethan Hernandez 503-504-2834,
John L. Scott Sandy
Bought with:
Jason Connelly, 201236907
Inhabit Real Estate
Source: RMLS (OR),MLS#: 23212053
Facts & features
Interior
Bedrooms & bathrooms
- Bedrooms: 3
- Bathrooms: 3
- Full bathrooms: 2
- Partial bathrooms: 1
- Main level bathrooms: 1
Primary bedroom
- Features: Bathroom, Walkin Closet, Wallto Wall Carpet
- Level: Upper
- Area: 156
- Dimensions: 13 x 12
Bedroom 2
- Features: Double Closet, Wallto Wall Carpet
- Level: Upper
- Area: 90
- Dimensions: 10 x 9
Bedroom 3
- Features: Double Closet, Wallto Wall Carpet
- Level: Upper
- Area: 90
- Dimensions: 10 x 9
Dining room
- Features: Laminate Flooring
- Level: Main
- Area: 100
- Dimensions: 10 x 10
Kitchen
- Features: Deck, Dishwasher, Disposal, Eat Bar, L Shaped, Pantry, Skylight, Sliding Doors, Free Standing Range, Free Standing Refrigerator, Laminate Flooring
- Level: Main
Living room
- Features: Fireplace, Laminate Flooring
- Level: Main
- Area: 285
- Dimensions: 15 x 19
Heating
- Heat Pump, Wood Stove, Fireplace(s)
Cooling
- Central Air
Appliances
- Included: Dishwasher, Disposal, Free-Standing Range, Free-Standing Refrigerator, Plumbed For Ice Maker, Stainless Steel Appliance(s), Gas Water Heater
- Laundry: Laundry Room
Features
- High Speed Internet, Double Closet, Eat Bar, LShaped, Pantry, Bathroom, Walk-In Closet(s)
- Flooring: Laminate, Tile, Wall to Wall Carpet
- Doors: Sliding Doors
- Windows: Vinyl Frames, Skylight(s)
- Basement: Crawl Space
- Number of fireplaces: 1
- Fireplace features: Insert, Wood Burning
Interior area
- Total structure area: 1,508
- Total interior livable area: 1,508 sqft
Property
Parking
- Total spaces: 2
- Parking features: Driveway, Garage Door Opener, Attached
- Attached garage spaces: 2
- Has uncovered spaces: Yes
Accessibility
- Accessibility features: Garage On Main, Ground Level, Accessibility
Features
- Levels: Two
- Stories: 2
- Patio & porch: Deck, Patio, Porch
- Exterior features: Yard
- Fencing: Fenced
- Has view: Yes
- View description: Park/Greenbelt, Trees/Woods
Lot
- Dimensions: 74 x 106 x 92 x 156
- Features: Greenbelt, Private, Trees, Wooded, SqFt 7000 to 9999
Details
- Parcel number: 00668502
Construction
Type & style
- Home type: SingleFamily
- Architectural style: Traditional
- Property subtype: Residential, Single Family Residence
Materials
- Cement Siding, T111 Siding
- Foundation: Concrete Perimeter
- Roof: Composition
Condition
- Resale
- New construction: No
- Year built: 1995
Utilities & green energy
- Gas: Gas
- Sewer: Public Sewer
- Water: Public
- Utilities for property: Other Internet Service
Community & neighborhood
Location
- Region: Sandy
Other
Other facts
- Listing terms: Cash,Conventional,FHA,VA Loan
- Road surface type: Paved
Price history
| Date | Event | Price |
|---|---|---|
| 12/21/2023 | Sold | $510,000+2%$338/sqft |
Source: | ||
| 11/14/2023 | Pending sale | $499,900$331/sqft |
Source: | ||
| 11/7/2023 | Listed for sale | $499,900+113.6%$331/sqft |
Source: | ||
| 1/22/2008 | Sold | $234,000+72.1%$155/sqft |
Source: Public Record Report a problem | ||
| 8/31/1995 | Sold | $136,000$90/sqft |
Source: Public Record Report a problem | ||
Public tax history
| Year | Property taxes | Tax assessment |
|---|---|---|
| 2025 | $4,378 +4.4% | $255,207 +3% |
| 2024 | $4,194 +2.7% | $247,774 +3% |
| 2023 | $4,084 +2.8% | $240,558 +3% |
Find assessor info on the county website
Neighborhood: 97055
Nearby schools
GreatSchools rating
- 6/10Kelso Elementary SchoolGrades: K-5Distance: 1.8 mi
- 7/10Boring Middle SchoolGrades: 6-8Distance: 5.1 mi
- 5/10Sandy High SchoolGrades: 9-12Distance: 0.7 mi
Schools provided by the listing agent
- Elementary: Kelso
- Middle: Boring
- High: Sandy
Source: RMLS (OR). This data may not be complete. We recommend contacting the local school district to confirm school assignments for this home.
Get a cash offer in 3 minutes
Find out how much your home could sell for in as little as 3 minutes with a no-obligation cash offer.
Estimated market value$489,600
Get a cash offer in 3 minutes
Find out how much your home could sell for in as little as 3 minutes with a no-obligation cash offer.
Estimated market value
$489,600

