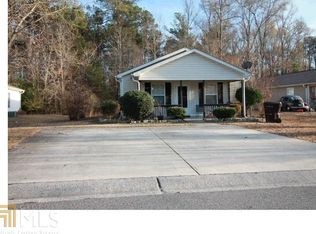Closed
$210,000
3665 Ten Oaks Cir, Powder Springs, GA 30127
3beds
1,064sqft
Single Family Residence
Built in 1999
6,359.76 Square Feet Lot
$207,800 Zestimate®
$197/sqft
$1,813 Estimated rent
Home value
$207,800
$191,000 - $227,000
$1,813/mo
Zestimate® history
Loading...
Owner options
Explore your selling options
What's special
Welcome to 3665 Ten Oaks Circle, a beautifully maintained 3-bedroom, 1.5-bathroom stepless ranch home in the desirable Powder Springs area. This home features an inviting family/living room as you enter, a cozy eat-in kitchen, and a separate laundry room. The spacious bedrooms provide plenty of comfort, while the 3-year-old HVAC system ensures energy efficiency. The exterior boasts meticulously cared-for landscaping, highlighted by several 30+ year-old established Japanese maples, adding a touch of natural beauty. Additionally, the property includes a separate storage shed and an attached storage room, offering ample space for all your tools and belongings. Homes in this price point rarely come on the market, especially in such a fantastic location near shopping, restaurants, and top-rated schools. Don't miss your opportunity to own this wonderful home!
Zillow last checked: 8 hours ago
Listing updated: September 17, 2024 at 10:58pm
Listed by:
Brian Smith +16783437783,
Century 21 Results
Bought with:
Dulce D Vinson, 376116
Chapman Hall Realtors
Source: GAMLS,MLS#: 10357602
Facts & features
Interior
Bedrooms & bathrooms
- Bedrooms: 3
- Bathrooms: 2
- Full bathrooms: 1
- 1/2 bathrooms: 1
- Main level bathrooms: 1
- Main level bedrooms: 3
Kitchen
- Features: Pantry, Breakfast Area
Heating
- Central, Natural Gas
Cooling
- Central Air
Appliances
- Included: Dishwasher, Gas Water Heater, Oven/Range (Combo)
- Laundry: Other
Features
- Master On Main Level, Walk-In Closet(s)
- Flooring: Carpet, Laminate
- Basement: None
- Attic: Pull Down Stairs
- Has fireplace: No
Interior area
- Total structure area: 1,064
- Total interior livable area: 1,064 sqft
- Finished area above ground: 1,064
- Finished area below ground: 0
Property
Parking
- Total spaces: 2
- Parking features: Kitchen Level
Features
- Levels: One
- Stories: 1
- Patio & porch: Porch
Lot
- Size: 6,359 sqft
- Features: Level, Private
Details
- Additional structures: Shed(s)
- Parcel number: 19079300310
- Special conditions: As Is
Construction
Type & style
- Home type: SingleFamily
- Architectural style: Ranch
- Property subtype: Single Family Residence
Materials
- Vinyl Siding
- Roof: Composition
Condition
- Resale
- New construction: No
- Year built: 1999
Utilities & green energy
- Sewer: Public Sewer
- Water: Public
- Utilities for property: Cable Available, Electricity Available, Natural Gas Available, Sewer Connected, Phone Available, Water Available
Community & neighborhood
Community
- Community features: None
Location
- Region: Powder Springs
- Subdivision: Whispering Glen
Other
Other facts
- Listing agreement: Exclusive Right To Sell
- Listing terms: Cash,Conventional,FHA,VA Loan
Price history
| Date | Event | Price |
|---|---|---|
| 9/12/2024 | Sold | $210,000$197/sqft |
Source: | ||
| 8/21/2024 | Pending sale | $210,000$197/sqft |
Source: | ||
| 8/19/2024 | Contingent | $210,000$197/sqft |
Source: | ||
| 8/14/2024 | Listed for sale | $210,000+296.2%$197/sqft |
Source: | ||
| 5/30/2001 | Sold | $53,000$50/sqft |
Source: Public Record | ||
Public tax history
| Year | Property taxes | Tax assessment |
|---|---|---|
| 2024 | $1,982 +47.2% | $89,880 +5% |
| 2023 | $1,346 +377.2% | $85,604 +138.2% |
| 2022 | $282 -63.5% | $35,932 |
Find assessor info on the county website
Neighborhood: 30127
Nearby schools
GreatSchools rating
- 4/10Compton Elementary SchoolGrades: PK-5Distance: 1.7 mi
- 5/10Tapp Middle SchoolGrades: 6-8Distance: 1.3 mi
- 5/10Mceachern High SchoolGrades: 9-12Distance: 2.5 mi
Schools provided by the listing agent
- Elementary: Compton
- Middle: Tapp
- High: Mceachern
Source: GAMLS. This data may not be complete. We recommend contacting the local school district to confirm school assignments for this home.
Get a cash offer in 3 minutes
Find out how much your home could sell for in as little as 3 minutes with a no-obligation cash offer.
Estimated market value
$207,800
Get a cash offer in 3 minutes
Find out how much your home could sell for in as little as 3 minutes with a no-obligation cash offer.
Estimated market value
$207,800
