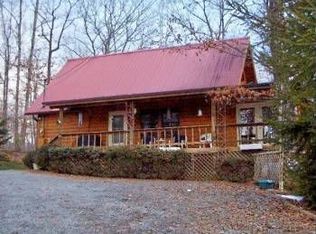Sold
$560,000
3665 Salem Rd, Mineral Bluff, GA 30559
3beds
2,400sqft
Residential
Built in 2018
4.01 Acres Lot
$614,600 Zestimate®
$233/sqft
$2,854 Estimated rent
Home value
$614,600
$578,000 - $658,000
$2,854/mo
Zestimate® history
Loading...
Owner options
Explore your selling options
What's special
THIS Pristine home has EVERYTHING YOU'LL WANT & NEED FOR MOUNTAIN LIVING! Perched on 4.01 private gentle acres and built in 2018, this beautiful newer split level 3 bedroom , 2.5 bathroom home offers a 2.5 car garage, 15' x 15' shed and privacy with breathtaking seasonal mountain views. On the main floor you have a bright open plan, stone stack wood burning vented fireplace, upgraded maple wood kitchen cabinets, glass accent corner cabinetdoor, under cabinet lighting, a beautiful farmhouse sink, granite countertops, a custom mobile kitchen island, stainless steel appliance package, 2 sets of double French doors leading to front deck & the back covered porch, a primary bedroom with en suite bathroom and a bonus hobby/ craft room. The downstairs fully finished terrace level has its own private exterior and interior entrance with a walk out porch, a full kitchen , 2 bedrooms and full bathroom and additional storage closet. Perfect for guests or rental as there are no restrictions with this property. The decorative coal burning fire stove offers venting to the upstairs fireplace should you wish to insert a working stove. Other notable upgrades include Drywall, T&G wood ceilings throughout with recessed lighting, decorative trim cased windows and doors, blinds, luxury vinyl wood flooring, subway tile , tiled showers, 2G x 6G framing, LP Smart Siding, Stone Accents, Shutters, Gutters, Circular driveGMOVE IN READY & PRICED TO SELL!
Zillow last checked: 8 hours ago
Listing updated: July 31, 2024 at 12:09pm
Listed by:
Jacqueline Eve Morris 706-633-7200,
Blue Equus Realty
Bought with:
Jahna Allen, 416448
REMAX Town & Country - BR Downtown
Source: NGBOR,MLS#: 322011
Facts & features
Interior
Bedrooms & bathrooms
- Bedrooms: 3
- Bathrooms: 3
- Full bathrooms: 2
- Partial bathrooms: 1
- Main level bedrooms: 1
Primary bedroom
- Level: Main
Heating
- Central, Heat Pump, Electric
Cooling
- Central Air, Heat Pump
Appliances
- Included: Refrigerator, Range, Cooktop, Microwave, Dishwasher, Disposal, Washer, Dryer
- Laundry: Main Level, Mud Room, Laundry Room
Features
- Ceiling Fan(s), Sheetrock, Wood, Eat-in Kitchen, High Speed Internet
- Flooring: Tile, Vinyl
- Basement: Finished,Full,Slab
- Has fireplace: Yes
- Fireplace features: Wood Burning, Vented
Interior area
- Total structure area: 2,400
- Total interior livable area: 2,400 sqft
Property
Parking
- Total spaces: 2
- Parking features: Garage, Detached, Driveway, Gravel
- Garage spaces: 2
- Has uncovered spaces: Yes
Features
- Levels: Two
- Stories: 2
- Patio & porch: Front Porch, Deck
- Exterior features: Private Yard
- Has view: Yes
- View description: Mountain(s), Seasonal, Trees/Woods
- Frontage type: None
Lot
- Size: 4.01 Acres
- Topography: Wooded,Sloping,Rolling
Details
- Additional structures: Workshop
- Parcel number: 0028 0312A
Construction
Type & style
- Home type: SingleFamily
- Architectural style: Ranch,Traditional
- Property subtype: Residential
Materials
- Frame, Other, Vinyl Siding, Stone
- Foundation: Permanent
- Roof: Shingle
Condition
- Resale
- New construction: No
- Year built: 2018
Utilities & green energy
- Sewer: Septic Tank
- Water: Well
- Utilities for property: Cable Available
Community & neighborhood
Location
- Region: Mineral Bluff
Other
Other facts
- Road surface type: Gravel
Price history
| Date | Event | Price |
|---|---|---|
| 4/3/2023 | Sold | $560,000-4.9%$233/sqft |
Source: NGBOR #322011 Report a problem | ||
| 1/30/2023 | Pending sale | $588,800$245/sqft |
Source: NGBOR #322011 Report a problem | ||
| 1/10/2023 | Listed for sale | $588,800$245/sqft |
Source: NGBOR #322011 Report a problem | ||
Public tax history
| Year | Property taxes | Tax assessment |
|---|---|---|
| 2024 | $1,685 +10% | $183,819 +22.4% |
| 2023 | $1,532 -0.9% | $150,217 -0.9% |
| 2022 | $1,546 +45.4% | $151,651 +100% |
Find assessor info on the county website
Neighborhood: 30559
Nearby schools
GreatSchools rating
- 5/10East Fannin Elementary SchoolGrades: PK-5Distance: 7 mi
- 7/10Fannin County Middle SchoolGrades: 6-8Distance: 7.9 mi
- 4/10Fannin County High SchoolGrades: 9-12Distance: 9.4 mi
Get pre-qualified for a loan
At Zillow Home Loans, we can pre-qualify you in as little as 5 minutes with no impact to your credit score.An equal housing lender. NMLS #10287.
Sell with ease on Zillow
Get a Zillow Showcase℠ listing at no additional cost and you could sell for —faster.
$614,600
2% more+$12,292
With Zillow Showcase(estimated)$626,892
