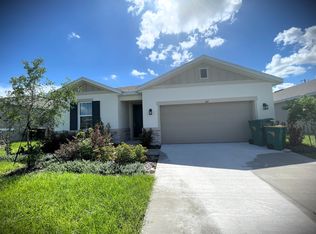Welcome to 3665 Portsmouth Lane, a beautifully designed 4-bedroom, 2.5-bath home offering over 2,160 square feet of thoughtfully planned living space. Move in ready, this two-story gem in Haines City provides the perfect blend of comfort, flexibility, and style. The open-concept main floor features a bright and inviting layout with a first-floor primary suite a rare convenience that offers privacy and separation from the upstairs bedrooms. Upstairs, you'll find a versatile loft space perfect for a home office, playroom, or media room tailored to your lifestyle needs. A spacious 2-car garage, modern kitchen finishes, and generous closets complete the functional appeal of this home, all set within a fast-growing Central Florida community. Enjoy easy access to schools, shopping, and recreation while settling into a brand-new home built for the future. Don't miss this opportunity to own a modern, move-in ready home in a location that's growing fast. Contact us today to learn more or schedule a tour of similar models!
House for rent
$2,250/mo
3665 Portsmouth Ln, Haines City, FL 33844
4beds
2,168sqft
Price may not include required fees and charges.
Singlefamily
Available now
Dogs OK
Central air
In unit laundry
2 Attached garage spaces parking
Electric, central
What's special
- 45 days
- on Zillow |
- -- |
- -- |
Travel times
Add up to $600/yr to your down payment
Consider a first-time homebuyer savings account designed to grow your down payment with up to a 6% match & 4.15% APY.
Facts & features
Interior
Bedrooms & bathrooms
- Bedrooms: 4
- Bathrooms: 3
- Full bathrooms: 2
- 1/2 bathrooms: 1
Heating
- Electric, Central
Cooling
- Central Air
Appliances
- Included: Dishwasher, Disposal, Dryer, Microwave, Oven, Range, Refrigerator, Stove, Washer
- Laundry: In Unit, Laundry Room
Features
- Living Room/Dining Room Combo, Primary Bedroom Main Floor
Interior area
- Total interior livable area: 2,168 sqft
Property
Parking
- Total spaces: 2
- Parking features: Attached, Covered
- Has attached garage: Yes
- Details: Contact manager
Features
- Stories: 2
- Exterior features: Heating system: Central, Heating: Electric, Laundry Room, Living Room/Dining Room Combo, Primary Bedroom Main Floor, Tbd
Details
- Parcel number: 272726758517019170
Construction
Type & style
- Home type: SingleFamily
- Property subtype: SingleFamily
Condition
- Year built: 2025
Community & HOA
Location
- Region: Haines City
Financial & listing details
- Lease term: 12 Months
Price history
| Date | Event | Price |
|---|---|---|
| 6/8/2025 | Listed for rent | $2,250$1/sqft |
Source: Stellar MLS #O6316442 | ||
| 4/18/2025 | Sold | $315,000-1.9%$145/sqft |
Source: | ||
| 2/24/2025 | Pending sale | $321,000$148/sqft |
Source: | ||
| 2/19/2025 | Price change | $321,000-3%$148/sqft |
Source: | ||
| 2/11/2025 | Price change | $331,000-2.9%$153/sqft |
Source: | ||
![[object Object]](https://photos.zillowstatic.com/fp/25fc29cee0c0a83b29ef05b19ac78709-p_i.jpg)
