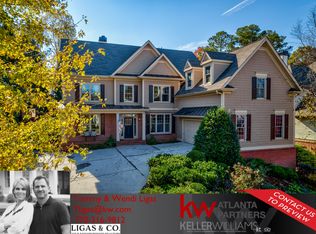Closed
$1,022,500
3665 Pennington Rd, Cumming, GA 30041
5beds
5,042sqft
Single Family Residence
Built in 2004
0.34 Acres Lot
$1,021,500 Zestimate®
$203/sqft
$4,242 Estimated rent
Home value
$1,021,500
$950,000 - $1.09M
$4,242/mo
Zestimate® history
Loading...
Owner options
Explore your selling options
What's special
Stunning 5-bedroom 5- bath home in sought after Three Chimneys Farm. This gorgeous John Willis home has been meticulously maintained. The gourmet kitchen has giant island with Farmhouse Sink, and has been updated with all new appliances, counter tops and backsplash, and lighting. Kitchen opens to Beautiful Family Room with coffered ceiling, which overlooks covered porch. Relax in porch swing while overlooking inviting back yard with Fire pit. Additional screen porch off the breakfast room is the perfect spot to enjoy your morning coffee. Main floor has Guest Room with updated full bath. Separate Office with french doors across from Large Dining Room. Upstairs has oversized Owner's suite, His and Her closets with built ins, and 3 Additional Bedrooms with vaulted ceilings perfect for a large family. Terrace level is a great space for entertaining and has been finished with large Custom bar with granite countertops, Full Bathroom, Movie area, and Tons of Storage. Fenced backyard, 3 car garage, 240V Electric Charger, Plantation Shutters throughout, New Light Fixtures. Beautifully landscaped and a great location in the neighborhood. Swim/Tennis, basketball, pickle ball ,Volley ball, and Great top rated Schools!
Zillow last checked: 8 hours ago
Listing updated: September 12, 2025 at 10:08am
Listed by:
Jill A Knowles +17708533422,
Century 21 Results
Bought with:
Kimberly Eslinger, 376217
Compass
Source: GAMLS,MLS#: 10532997
Facts & features
Interior
Bedrooms & bathrooms
- Bedrooms: 5
- Bathrooms: 5
- Full bathrooms: 5
- Main level bathrooms: 1
- Main level bedrooms: 1
Kitchen
- Features: Breakfast Room, Kitchen Island, Pantry, Solid Surface Counters, Walk-in Pantry
Heating
- Natural Gas, Zoned, Central
Cooling
- Central Air, Electric, Zoned, Ceiling Fan(s)
Appliances
- Included: Double Oven, Dishwasher, Refrigerator, Microwave, Oven
- Laundry: In Hall, Upper Level
Features
- High Ceilings, Double Vanity, Vaulted Ceiling(s), Walk-In Closet(s)
- Flooring: Carpet, Hardwood
- Windows: Double Pane Windows, Bay Window(s)
- Basement: Bath Finished,Daylight,Exterior Entry,Finished,Full
- Number of fireplaces: 1
- Fireplace features: Family Room, Gas Log, Gas Starter
- Common walls with other units/homes: No Common Walls
Interior area
- Total structure area: 5,042
- Total interior livable area: 5,042 sqft
- Finished area above ground: 3,892
- Finished area below ground: 1,150
Property
Parking
- Total spaces: 3
- Parking features: Garage Door Opener, Attached, Garage, Kitchen Level, Side/Rear Entrance
- Has attached garage: Yes
Features
- Levels: Three Or More
- Stories: 3
- Patio & porch: Deck, Porch, Screened
- Exterior features: Sprinkler System
- Has spa: Yes
- Spa features: Bath
- Fencing: Back Yard,Fenced
Lot
- Size: 0.34 Acres
- Features: Private
Details
- Parcel number: 135 478
Construction
Type & style
- Home type: SingleFamily
- Architectural style: Brick Front
- Property subtype: Single Family Residence
Materials
- Brick, Other, Concrete
- Roof: Composition
Condition
- Resale
- New construction: No
- Year built: 2004
Utilities & green energy
- Sewer: Public Sewer
- Water: Public
- Utilities for property: Cable Available, Electricity Available, High Speed Internet, Natural Gas Available
Community & neighborhood
Community
- Community features: Clubhouse, Park, Playground, Pool, Walk To Schools, Sidewalks, Street Lights, Swim Team, Tennis Court(s)
Location
- Region: Cumming
- Subdivision: Three Chimneys Farm
HOA & financial
HOA
- Has HOA: Yes
- HOA fee: $1,400 annually
- Services included: Swimming, Tennis
Other
Other facts
- Listing agreement: Exclusive Agency
Price history
| Date | Event | Price |
|---|---|---|
| 9/11/2025 | Sold | $1,022,500-2.6%$203/sqft |
Source: | ||
| 7/29/2025 | Pending sale | $1,050,000$208/sqft |
Source: | ||
| 7/8/2025 | Price change | $1,050,000-4.5%$208/sqft |
Source: | ||
| 5/30/2025 | Listed for sale | $1,100,000+115.7%$218/sqft |
Source: | ||
| 11/6/2014 | Sold | $510,000-2.9%$101/sqft |
Source: | ||
Public tax history
| Year | Property taxes | Tax assessment |
|---|---|---|
| 2024 | $7,440 +9.7% | $355,168 +5.8% |
| 2023 | $6,782 +7.2% | $335,560 +30% |
| 2022 | $6,328 +6.8% | $258,124 +14.1% |
Find assessor info on the county website
Neighborhood: Three Chimneys Farm
Nearby schools
GreatSchools rating
- 8/10Sharon Elementary SchoolGrades: PK-5Distance: 1.4 mi
- 8/10South Forsyth Middle SchoolGrades: 6-8Distance: 0.1 mi
- 10/10South Forsyth High SchoolGrades: 9-12Distance: 2.3 mi
Schools provided by the listing agent
- Elementary: Sharon
- Middle: South Forsyth
- High: South Forsyth
Source: GAMLS. This data may not be complete. We recommend contacting the local school district to confirm school assignments for this home.
Get a cash offer in 3 minutes
Find out how much your home could sell for in as little as 3 minutes with a no-obligation cash offer.
Estimated market value$1,021,500
Get a cash offer in 3 minutes
Find out how much your home could sell for in as little as 3 minutes with a no-obligation cash offer.
Estimated market value
$1,021,500
