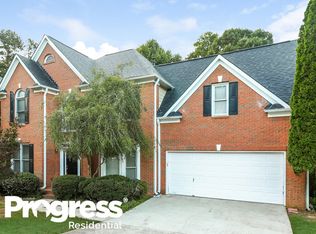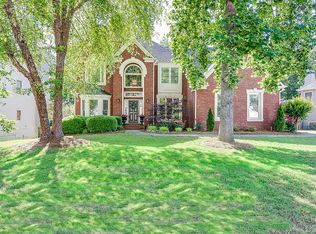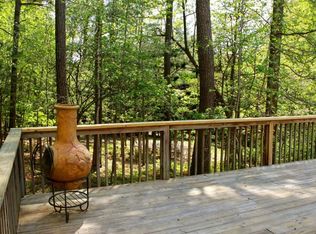Closed
$618,000
3665 Old Suwanee Rd, Suwanee, GA 30024
4beds
2,936sqft
Single Family Residence, Residential
Built in 1998
0.35 Acres Lot
$691,700 Zestimate®
$210/sqft
$2,961 Estimated rent
Home value
$691,700
$657,000 - $733,000
$2,961/mo
Zestimate® history
Loading...
Owner options
Explore your selling options
What's special
Beautifully updated and maintained brick front home in the coveted Morningview subdivision in the North Gwinnett school district. Hardwood floors throughout the main level. Separate office area with French door access. Separate formal dining room with crown moulding. Two story great room with wall of windows and arched entry way. Updated kitchen with painted cabinets, granite counter tops, tile backsplash stainless steel appliances, and breakfast bar overlooking the open breakfast area and fireside keeping room. Keeping room has ample windows for tons of natural light. Half bath has been updated with new grey cabinet, solid surface counter top and new bronze fixtures. Stairs feature oak hardwood treads and hardwood floors in the hallway upstairs. You have three generous sized secondary bedrooms with one having its own private bathroom that has been updated with new tile floors, grey cabinet with solid surface counter top and new fixtures. The hall bath has also been updated with new Tiel floors, cabinet, counter top, fixtures and a tile walk-in shower with sliding frameless shower doors. The master bedroom has a beautiful vaulted ceiling, a wall of windows for ample natural light and its own sitting room. The master bathroom is completely updated with new his and her vanities with solid surface counter tops and new fixtures, new tile floors, new soaking tub and beautiful new walk-in tile shower with a frameless shower surround. Clean and neat unfinished basement with new painted floors, stubbed for a full bath, ready to be finished. The Morningview amenities include a Jr. olympic swimming pool, a resort-style waterslide and splash pad, lighted tennis and pickle ball courts, basketball and sand volleyball courts as well as swim and tennis teams. Welcome Home!
Zillow last checked: 8 hours ago
Listing updated: August 22, 2023 at 10:52pm
Listing Provided by:
DAVID DUTTON,
EXP Realty, LLC.
Bought with:
Mingwei Yang, 408931
Virtual Properties Realty.com
Source: FMLS GA,MLS#: 7248458
Facts & features
Interior
Bedrooms & bathrooms
- Bedrooms: 4
- Bathrooms: 4
- Full bathrooms: 3
- 1/2 bathrooms: 1
Primary bedroom
- Features: Oversized Master, Sitting Room
- Level: Oversized Master, Sitting Room
Bedroom
- Features: Oversized Master, Sitting Room
Primary bathroom
- Features: Separate His/Hers, Separate Tub/Shower, Soaking Tub, Vaulted Ceiling(s)
Dining room
- Features: Separate Dining Room
Kitchen
- Features: Breakfast Bar, Breakfast Room, Cabinets Stain, Eat-in Kitchen, Keeping Room, Kitchen Island, Pantry, Stone Counters, View to Family Room
Heating
- Forced Air, Zoned
Cooling
- Ceiling Fan(s), Central Air, Zoned
Appliances
- Included: Dishwasher, Disposal, Gas Range, Gas Water Heater, Microwave, Refrigerator
- Laundry: Laundry Room, Main Level
Features
- Crown Molding, Entrance Foyer 2 Story, High Ceilings 9 ft Main, High Speed Internet, Tray Ceiling(s), Vaulted Ceiling(s), Walk-In Closet(s)
- Flooring: Carpet, Hardwood
- Windows: Double Pane Windows, Shutters
- Basement: Bath/Stubbed,Daylight,Exterior Entry,Full,Interior Entry,Unfinished
- Attic: Pull Down Stairs
- Number of fireplaces: 1
- Fireplace features: Factory Built, Gas Log, Gas Starter, Keeping Room, Masonry
- Common walls with other units/homes: No Common Walls
Interior area
- Total structure area: 2,936
- Total interior livable area: 2,936 sqft
- Finished area above ground: 2,936
- Finished area below ground: 0
Property
Parking
- Total spaces: 2
- Parking features: Attached, Driveway, Garage, Garage Door Opener, Garage Faces Front, Kitchen Level, Level Driveway
- Attached garage spaces: 2
- Has uncovered spaces: Yes
Accessibility
- Accessibility features: None
Features
- Levels: Three Or More
- Patio & porch: Covered, Deck, Front Porch, Patio
- Exterior features: Private Yard, Rain Gutters
- Pool features: None
- Spa features: None
- Fencing: None
- Has view: Yes
- View description: Other
- Waterfront features: None
- Body of water: None
Lot
- Size: 0.35 Acres
- Dimensions: 77x189x78x205
- Features: Back Yard, Front Yard, Landscaped, Level, Wooded
Details
- Additional structures: None
- Parcel number: R7214 210
- Other equipment: None
- Horse amenities: None
Construction
Type & style
- Home type: SingleFamily
- Architectural style: Traditional
- Property subtype: Single Family Residence, Residential
Materials
- Brick Front, HardiPlank Type
- Foundation: Concrete Perimeter
- Roof: Shingle
Condition
- Resale
- New construction: No
- Year built: 1998
Utilities & green energy
- Electric: 110 Volts, 220 Volts in Laundry
- Sewer: Public Sewer
- Water: Public
- Utilities for property: Cable Available, Electricity Available, Natural Gas Available, Sewer Available, Underground Utilities, Water Available
Green energy
- Energy efficient items: None
- Energy generation: None
Community & neighborhood
Security
- Security features: Smoke Detector(s)
Community
- Community features: Clubhouse, Homeowners Assoc, Pickleball, Playground, Pool, Street Lights, Swim Team, Tennis Court(s)
Location
- Region: Suwanee
- Subdivision: Morningview
HOA & financial
HOA
- Has HOA: Yes
- HOA fee: $850 annually
Other
Other facts
- Road surface type: Asphalt
Price history
| Date | Event | Price |
|---|---|---|
| 8/18/2023 | Sold | $618,000-1.1%$210/sqft |
Source: | ||
| 8/1/2023 | Pending sale | $625,000$213/sqft |
Source: | ||
| 7/28/2023 | Price change | $625,000-2.3%$213/sqft |
Source: | ||
| 7/20/2023 | Listed for sale | $639,900+173.5%$218/sqft |
Source: | ||
| 11/3/1998 | Sold | $234,000$80/sqft |
Source: Public Record | ||
Public tax history
| Year | Property taxes | Tax assessment |
|---|---|---|
| 2024 | $9,146 +575.7% | $247,200 +2.4% |
| 2023 | $1,354 -7.9% | $241,320 +8.9% |
| 2022 | $1,469 +0.9% | $221,680 +36.7% |
Find assessor info on the county website
Neighborhood: 30024
Nearby schools
GreatSchools rating
- 8/10Suwanee Elementary SchoolGrades: PK-5Distance: 1.7 mi
- 8/10North Gwinnett Middle SchoolGrades: 6-8Distance: 1.7 mi
- 10/10North Gwinnett High SchoolGrades: 9-12Distance: 2.4 mi
Schools provided by the listing agent
- Elementary: Suwanee
- Middle: North Gwinnett
- High: North Gwinnett
Source: FMLS GA. This data may not be complete. We recommend contacting the local school district to confirm school assignments for this home.
Get a cash offer in 3 minutes
Find out how much your home could sell for in as little as 3 minutes with a no-obligation cash offer.
Estimated market value
$691,700
Get a cash offer in 3 minutes
Find out how much your home could sell for in as little as 3 minutes with a no-obligation cash offer.
Estimated market value
$691,700


