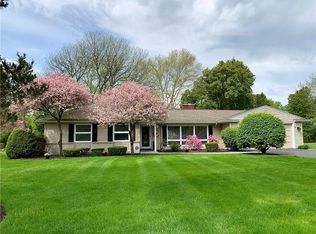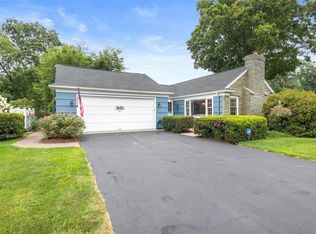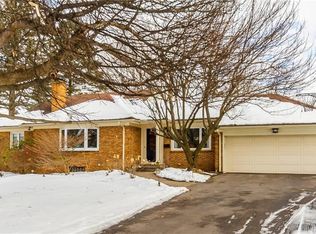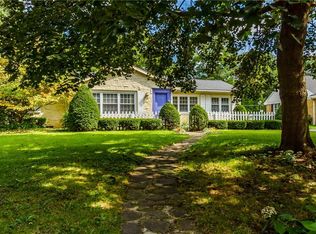Closed
$365,000
3665 East Ave, Rochester, NY 14618
3beds
1,708sqft
Single Family Residence
Built in 1955
0.68 Acres Lot
$452,400 Zestimate®
$214/sqft
$2,990 Estimated rent
Home value
$452,400
$412,000 - $498,000
$2,990/mo
Zestimate® history
Loading...
Owner options
Explore your selling options
What's special
Location, location! Near St John Fisher College, Nazareth, Oak Hil CC (Home of the PGA Championsship soon!) & I-490!! This spacious ranch opens to a large living room with w/b fireplace, huge formal dining rm, 2 large bedrooms, 2 full baths (1 off the master bedroom) w/ cedar closet, a 3rd bedrm or office with bookshelves, newer 2nd bath w/ new fixtures, kitchen with brand new sainless steel appliances, new flooring, new counter tops, a first flr laundry with appliances, and a large enclosed porch off the living rm with a door leading to a enclosed patio or dog run. Other amenities include a sprawling .68 acre lot, tear off roof within the last 3-4 years, central A/C! Delayed negotiation until April 24 at 12 noon
Zillow last checked: 8 hours ago
Listing updated: June 14, 2023 at 11:48am
Listed by:
Ronald A. Cottrell 585-248-2400,
Paragon Properties Ltd
Bought with:
Richard J. Testa, 10301208036
Howard Hanna
Source: NYSAMLSs,MLS#: R1464174 Originating MLS: Rochester
Originating MLS: Rochester
Facts & features
Interior
Bedrooms & bathrooms
- Bedrooms: 3
- Bathrooms: 2
- Full bathrooms: 2
- Main level bathrooms: 2
- Main level bedrooms: 3
Heating
- Gas, Forced Air
Cooling
- Central Air
Appliances
- Included: Dryer, Dishwasher, Electric Oven, Electric Range, Free-Standing Range, Disposal, Gas Water Heater, Oven, Refrigerator, Washer
- Laundry: Main Level
Features
- Separate/Formal Dining Room, Entrance Foyer, Separate/Formal Living Room, Living/Dining Room, Storage, Solid Surface Counters, Air Filtration, Bath in Primary Bedroom, Main Level Primary, Primary Suite
- Flooring: Carpet, Ceramic Tile, Hardwood, Resilient, Varies
- Windows: Thermal Windows
- Basement: None
- Number of fireplaces: 1
Interior area
- Total structure area: 1,708
- Total interior livable area: 1,708 sqft
Property
Parking
- Total spaces: 2.5
- Parking features: Attached, Garage, Driveway, Garage Door Opener
- Attached garage spaces: 2.5
Features
- Levels: One
- Stories: 1
- Patio & porch: Enclosed, Patio, Porch
- Exterior features: Blacktop Driveway, Patio
Lot
- Size: 0.68 Acres
- Dimensions: 125 x 238
- Features: Near Public Transit, Rectangular, Rectangular Lot
Details
- Parcel number: 2646891381800002023000
- Special conditions: Estate
Construction
Type & style
- Home type: SingleFamily
- Architectural style: Ranch
- Property subtype: Single Family Residence
Materials
- Vinyl Siding
- Foundation: Poured
- Roof: Asphalt,Shingle
Condition
- Resale
- Year built: 1955
Utilities & green energy
- Sewer: Connected
- Water: Connected, Public
- Utilities for property: Cable Available, High Speed Internet Available, Sewer Connected, Water Connected
Community & neighborhood
Location
- Region: Rochester
- Subdivision: East Ave Estates
HOA & financial
HOA
- HOA fee: $200 annually
Other
Other facts
- Listing terms: Cash,Conventional,FHA,VA Loan
Price history
| Date | Event | Price |
|---|---|---|
| 1/21/2024 | Listing removed | -- |
Source: NYSAMLSs #R1507535 Report a problem | ||
| 12/4/2023 | Price change | $2,950-9.2%$2/sqft |
Source: NYSAMLSs #R1507535 Report a problem | ||
| 11/25/2023 | Price change | $3,250-7.1%$2/sqft |
Source: NYSAMLSs #R1507535 Report a problem | ||
| 11/1/2023 | Listed for rent | $3,500$2/sqft |
Source: NYSAMLSs #R1507535 Report a problem | ||
| 5/31/2023 | Sold | $365,000+25.9%$214/sqft |
Source: | ||
Public tax history
| Year | Property taxes | Tax assessment |
|---|---|---|
| 2024 | -- | $205,400 |
| 2023 | -- | $205,400 |
| 2022 | -- | $205,400 |
Find assessor info on the county website
Neighborhood: 14618
Nearby schools
GreatSchools rating
- 9/10Allen Creek SchoolGrades: K-5Distance: 0.7 mi
- 10/10Calkins Road Middle SchoolGrades: 6-8Distance: 3.8 mi
- 10/10Pittsford Sutherland High SchoolGrades: 9-12Distance: 2 mi
Schools provided by the listing agent
- Elementary: Allen Creek
- Middle: Calkins Road Middle
- High: Pittsford Sutherland High
- District: Pittsford
Source: NYSAMLSs. This data may not be complete. We recommend contacting the local school district to confirm school assignments for this home.



