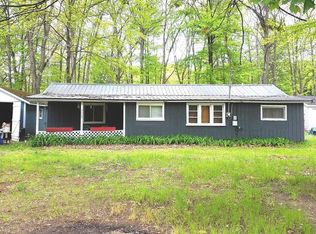Sold for $118,000
$118,000
3665 Camino Rd, Harrison, MI 48625
3beds
1,456sqft
Single Family Residence, Manufactured Home
Built in 2000
0.45 Acres Lot
$108,000 Zestimate®
$81/sqft
$1,973 Estimated rent
Home value
$108,000
$87,000 - $127,000
$1,973/mo
Zestimate® history
Loading...
Owner options
Explore your selling options
What's special
This inviting 3-bedroom, 2-bath home is packed with features you'll love! Enjoy easy accessibility with a wheelchair ramp and take advantage of the spacious 20x25 garage, perfect for vehicles or a workshop. Relax on the 12x12 covered deck while soaking in the serene views of the expansive backyard. Plus, the 22x10 shed provides plenty of room for all your tools and outdoor gear. A home designed for comfort, convenience, and outdoor enjoyment!
Zillow last checked: 8 hours ago
Listing updated: October 10, 2025 at 12:11pm
Listed by:
RUTH DEFOY 989-429-7552,
HARRISON REALTY INC.
Bought with:
Sarah L Cassidy, 6501383232
Felde Realty
Source: MiRealSource,MLS#: 50163087 Originating MLS: Clare Gladwin Board of REALTORS
Originating MLS: Clare Gladwin Board of REALTORS
Facts & features
Interior
Bedrooms & bathrooms
- Bedrooms: 3
- Bathrooms: 2
- Full bathrooms: 2
- Main level bathrooms: 2
- Main level bedrooms: 3
Bedroom 1
- Level: Main
- Area: 169
- Dimensions: 13 x 13
Bedroom 2
- Level: Main
- Area: 117
- Dimensions: 9 x 13
Bedroom 3
- Level: Main
- Area: 120
- Dimensions: 10 x 12
Bathroom 1
- Level: Main
- Area: 35
- Dimensions: 7 x 5
Bathroom 2
- Level: Main
- Area: 80
- Dimensions: 8 x 10
Dining room
- Level: Main
- Area: 36
- Dimensions: 6 x 6
Kitchen
- Level: Main
- Area: 180
- Dimensions: 12 x 15
Living room
- Level: Main
- Area: 247
- Dimensions: 19 x 13
Heating
- Forced Air, Propane
Cooling
- Central Air
Appliances
- Included: Dishwasher, Microwave, Range/Oven, Refrigerator
- Laundry: First Floor Laundry, Main Level
Features
- Basement: Crawl Space
- Has fireplace: No
Interior area
- Total structure area: 1,456
- Total interior livable area: 1,456 sqft
- Finished area above ground: 1,456
- Finished area below ground: 0
Property
Parking
- Total spaces: 1
- Parking features: Detached
- Garage spaces: 1
Features
- Levels: One
- Stories: 1
- Frontage type: Road
- Frontage length: 100
Lot
- Size: 0.45 Acres
- Dimensions: 100 x 199
- Features: Rural
Details
- Additional structures: Shed(s), Garage(s)
- Parcel number: 00715525500
- Zoning description: Residential
- Special conditions: Private
Construction
Type & style
- Home type: MobileManufactured
- Property subtype: Single Family Residence, Manufactured Home
Materials
- Vinyl Siding
Condition
- Year built: 2000
Utilities & green energy
- Sewer: Septic Tank
- Water: Private Well
- Utilities for property: Electricity Connected, Propane, Water Connected, Propane Tank Leased
Community & neighborhood
Location
- Region: Harrison
- Subdivision: Ash Acres No 3
Other
Other facts
- Listing agreement: Exclusive Right To Sell
- Body type: Double Wide
- Listing terms: Cash,Conventional
- Road surface type: Gravel
Price history
| Date | Event | Price |
|---|---|---|
| 10/10/2025 | Sold | $118,000-15.1%$81/sqft |
Source: | ||
| 9/30/2025 | Contingent | $139,000$95/sqft |
Source: | ||
| 8/19/2025 | Listed for sale | $139,000$95/sqft |
Source: | ||
| 8/5/2025 | Contingent | $139,000$95/sqft |
Source: | ||
| 6/20/2025 | Listed for sale | $139,000$95/sqft |
Source: | ||
Public tax history
| Year | Property taxes | Tax assessment |
|---|---|---|
| 2025 | $831 +33.5% | $38,400 +11.6% |
| 2024 | $622 | $34,400 +13.9% |
| 2023 | -- | $30,200 +14% |
Find assessor info on the county website
Neighborhood: 48625
Nearby schools
GreatSchools rating
- 3/10Robert M. Larson Elementary SchoolGrades: K-5Distance: 1.6 mi
- 4/10Harrison Middle SchoolGrades: 6-8Distance: 1.9 mi
- 7/10Harrison Community High SchoolGrades: 9-12Distance: 1.9 mi
Schools provided by the listing agent
- District: Harrison Community Schools
Source: MiRealSource. This data may not be complete. We recommend contacting the local school district to confirm school assignments for this home.
