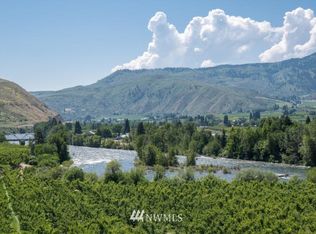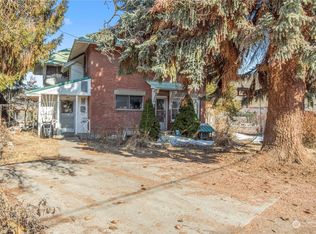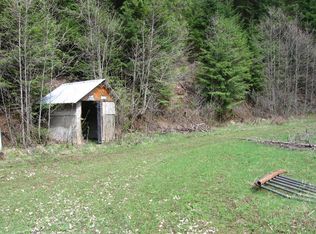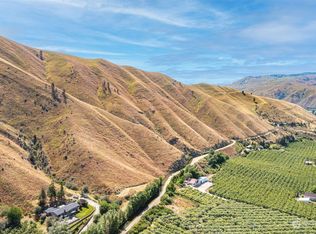Sumptuous indoor & outdoor living on the Wenatchee River. Open concept w/ tongue & groove cathedral ceilings for that country feel. Kitchen offers gorgeous granite counters w/ large island & prep sink. Use the loft for multiple purposes - plumbed for second kitchen. Master bed/bath w/ sliding glass door to private deck, quartz counters & tiled walk-in shower. Exceptional entertaining space outside w/ built in bbq & fridge. Relax & take in the views w/ a quick stroll to the river to dip your toes
This property is off market, which means it's not currently listed for sale or rent on Zillow. This may be different from what's available on other websites or public sources.



