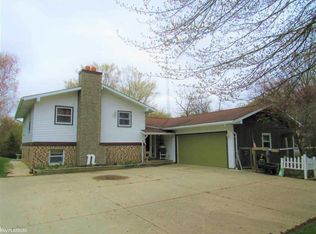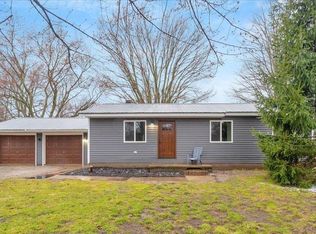Sold
$321,000
3665 Black River Rd, Croswell, MI 48422
2beds
1,608sqft
Single Family Residence
Built in 1985
10 Acres Lot
$324,500 Zestimate®
$200/sqft
$1,722 Estimated rent
Home value
$324,500
Estimated sales range
Not available
$1,722/mo
Zestimate® history
Loading...
Owner options
Explore your selling options
What's special
Incredible safe haven retreat! All brick ranch home with over 1,600sq ft of living space nestled on 10 spectacular acres surrounded by an abundance of trees with unique Black River frontage. Perfect abundance of trees and desirable Black River frontage. Very large mudroom area with full bath, laundry hook up and utility sink. Mudroom flows into very spacious kitchen that offers an plenty of cabinets for optimum storage, plus peninsula perfect for quick meals and/or entertaining area. attached dining overlooks large family and all-seasons. Rare two outbuildings: one 30x40 (heated and drywalled workshop) and other 24x34 perfect for all your storage needs. Don't wait to see this one or it will definitely be too late!!!
Zillow last checked: 8 hours ago
Listing updated: July 26, 2025 at 08:23am
Listed by:
Michael Klaiber 248-755-2795,
K. W. Peterson & Associates
Bought with:
Michele Bradley
Source: MichRIC,MLS#: 25005031
Facts & features
Interior
Bedrooms & bathrooms
- Bedrooms: 2
- Bathrooms: 2
- Full bathrooms: 2
- Main level bedrooms: 2
Primary bedroom
- Level: Main
- Area: 156
- Dimensions: 13.00 x 12.00
Bedroom 2
- Level: Main
- Area: 156
- Dimensions: 13.00 x 12.00
Primary bathroom
- Level: Main
- Area: 64
- Dimensions: 8.00 x 8.00
Bathroom 2
- Level: Main
- Area: 35
- Dimensions: 7.00 x 5.00
Dining area
- Level: Main
- Area: 144
- Dimensions: 12.00 x 12.00
Kitchen
- Level: Main
- Area: 120
- Dimensions: 12.00 x 10.00
Laundry
- Level: Main
- Area: 264
- Dimensions: 22.00 x 12.00
Living room
- Level: Main
- Area: 210
- Dimensions: 15.00 x 14.00
Recreation
- Level: Main
- Area: 100
- Dimensions: 10.00 x 10.00
Heating
- Forced Air, Wall Furnace
Cooling
- Central Air
Appliances
- Included: Humidifier, Built-In Electric Oven, Dryer, Refrigerator, Washer
- Laundry: Electric Dryer Hookup, Laundry Room, Main Level, Sink, Washer Hookup
Features
- Ceiling Fan(s), Eat-in Kitchen
- Flooring: Tile, Vinyl
- Windows: Screens, Insulated Windows, Window Treatments
- Basement: Crawl Space,Slab
- Has fireplace: Yes
Interior area
- Total structure area: 1,608
- Total interior livable area: 1,608 sqft
Property
Features
- Stories: 1
- Waterfront features: River
Lot
- Size: 10 Acres
- Dimensions: 318 x 325 x 1368 x 1371
- Features: Shrubs/Hedges
Details
- Additional structures: Pole Barn
- Parcel number: 15000710009000
Construction
Type & style
- Home type: SingleFamily
- Architectural style: Ranch
- Property subtype: Single Family Residence
Materials
- Brick, Stone
- Roof: Asphalt
Condition
- New construction: No
- Year built: 1985
Utilities & green energy
- Sewer: Septic Tank
- Water: Well
- Utilities for property: Cable Available, Cable Connected
Community & neighborhood
Location
- Region: Croswell
- Subdivision: M&B's Description (10 acres)
Other
Other facts
- Listing terms: Cash,Conventional
Price history
| Date | Event | Price |
|---|---|---|
| 7/22/2025 | Sold | $321,000+0.3%$200/sqft |
Source: | ||
| 7/2/2025 | Contingent | $319,900$199/sqft |
Source: | ||
| 5/2/2025 | Price change | $319,900-3%$199/sqft |
Source: | ||
| 3/25/2025 | Price change | $329,900-2.9%$205/sqft |
Source: | ||
| 2/11/2025 | Listed for sale | $339,900$211/sqft |
Source: | ||
Public tax history
| Year | Property taxes | Tax assessment |
|---|---|---|
| 2025 | $3,346 +104.5% | $137,500 +6.6% |
| 2024 | $1,636 +5% | $129,000 +33.4% |
| 2023 | $1,558 +3.3% | $96,700 +10.6% |
Find assessor info on the county website
Neighborhood: 48422
Nearby schools
GreatSchools rating
- 9/10Frostick SchoolGrades: PK-4Distance: 3.5 mi
- 4/10Croswell-Lexington Middle SchoolGrades: 5-8Distance: 3.9 mi
- 7/10Croswell-Lexington High SchoolGrades: 9-12Distance: 3.8 mi
Schools provided by the listing agent
- Elementary: Frostick School
- Middle: Croswelllexington Middle School
- High: Croswelllexington High School
Source: MichRIC. This data may not be complete. We recommend contacting the local school district to confirm school assignments for this home.

Get pre-qualified for a loan
At Zillow Home Loans, we can pre-qualify you in as little as 5 minutes with no impact to your credit score.An equal housing lender. NMLS #10287.

