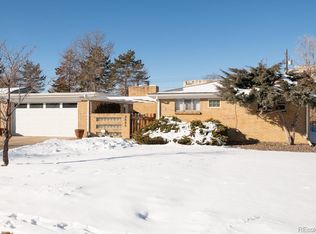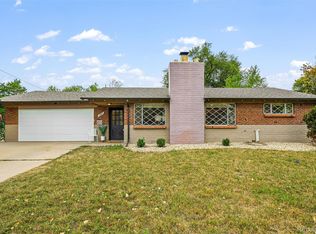Remodeled ranch home, cul-de-sac, light and bright, open floor plan, large rooms, updated kitchen with designer cabinets, slab granite countertops, custom tile backsplash, remodeled bathrooms, gleaming hardwood floors, new tile, newer stainless steel appliances, newer A/C and whole house humidifier, fireplace, window coverings, custom niches, bonus room, updated plumbing, lighting and hardware throughout, 2 car oversized garage, professionally landscaped, huge lot, fenced in yard, unique covered back patio, close to everything including shopping, parks, restaurants, parks trails, etc. plus much more!
This property is off market, which means it's not currently listed for sale or rent on Zillow. This may be different from what's available on other websites or public sources.

