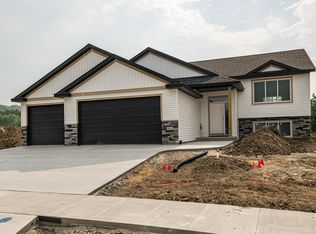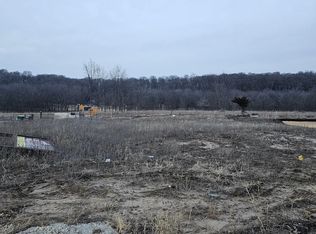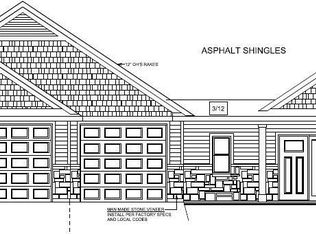Closed
$469,900
3665 18th St SE, Rochester, MN 55904
4beds
2,272sqft
Single Family Residence
Built in 2024
10,018.8 Square Feet Lot
$472,500 Zestimate®
$207/sqft
$2,636 Estimated rent
Home value
$472,500
$430,000 - $520,000
$2,636/mo
Zestimate® history
Loading...
Owner options
Explore your selling options
What's special
This brand new, beautifully crafted, split-level home is in a newly developed subdivision just minutes from downtown Rochester. Spacious primary suite features a walk-in closet and beautiful bathroom with tiled shower. The home has 3 more bedrooms and 2 additional luxurious baths, with a lower family room large enough to host family and friends! The 3-car attached garage has ample space for your vehicles, storage, and projects. This home offers the perfect blend of style, comfort, and modern living.
Zillow last checked: 8 hours ago
Listing updated: October 16, 2025 at 01:02pm
Listed by:
Randy Reynolds 507-254-4029,
Elcor Realty of Rochester Inc.
Bought with:
Mohamed Nur
Bridge Realty, LLC
Source: NorthstarMLS as distributed by MLS GRID,MLS#: 6631490
Facts & features
Interior
Bedrooms & bathrooms
- Bedrooms: 4
- Bathrooms: 3
- Full bathrooms: 2
- 3/4 bathrooms: 1
Bedroom 1
- Level: Main
Bedroom 2
- Level: Main
Bedroom 3
- Level: Lower
Bedroom 4
- Level: Lower
Dining room
- Level: Main
Family room
- Level: Lower
Kitchen
- Level: Main
Laundry
- Level: Lower
Living room
- Level: Main
Heating
- Forced Air
Cooling
- Central Air
Appliances
- Included: Dishwasher, Gas Water Heater, Microwave, Range, Refrigerator
Features
- Basement: Finished,Full
- Has fireplace: No
Interior area
- Total structure area: 2,272
- Total interior livable area: 2,272 sqft
- Finished area above ground: 1,169
- Finished area below ground: 1,136
Property
Parking
- Total spaces: 3
- Parking features: Attached, Concrete
- Attached garage spaces: 3
Accessibility
- Accessibility features: None
Features
- Levels: Multi/Split
Lot
- Size: 10,018 sqft
- Dimensions: 75 x 123 x 76 x 134
Details
- Foundation area: 1126
- Parcel number: 630843087008
- Zoning description: Residential-Single Family
Construction
Type & style
- Home type: SingleFamily
- Property subtype: Single Family Residence
Materials
- Brick/Stone, Vinyl Siding
Condition
- Age of Property: 1
- New construction: Yes
- Year built: 2024
Details
- Builder name: KEVIN BERGE BUILDERS LLC
Utilities & green energy
- Electric: 200+ Amp Service
- Gas: Natural Gas
- Sewer: City Sewer/Connected
- Water: City Water/Connected
Community & neighborhood
Location
- Region: Rochester
- Subdivision: Creekview Meadows
HOA & financial
HOA
- Has HOA: No
Other
Other facts
- Available date: 12/15/2024
Price history
| Date | Event | Price |
|---|---|---|
| 10/15/2025 | Sold | $469,900$207/sqft |
Source: | ||
| 9/4/2025 | Pending sale | $469,900$207/sqft |
Source: | ||
| 8/28/2025 | Price change | $469,900-2.1%$207/sqft |
Source: | ||
| 11/15/2024 | Listed for sale | $479,900$211/sqft |
Source: | ||
Public tax history
Tax history is unavailable.
Neighborhood: 55904
Nearby schools
GreatSchools rating
- 5/10Pinewood Elementary SchoolGrades: PK-5Distance: 1.7 mi
- 4/10Willow Creek Middle SchoolGrades: 6-8Distance: 1.9 mi
- 9/10Mayo Senior High SchoolGrades: 8-12Distance: 2.1 mi
Schools provided by the listing agent
- Elementary: Pinewood
- Middle: Willow Creek
- High: Mayo
Source: NorthstarMLS as distributed by MLS GRID. This data may not be complete. We recommend contacting the local school district to confirm school assignments for this home.
Get a cash offer in 3 minutes
Find out how much your home could sell for in as little as 3 minutes with a no-obligation cash offer.
Estimated market value
$472,500


