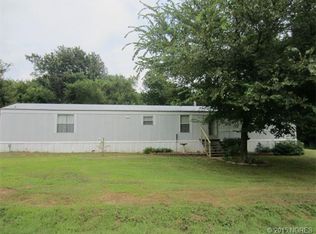Winding driveway leads you up to this gorgeous 1920's home with a beautiful front porch nestled amongst the trees. Home has been completely remodeled. Wood flooring throughout, dining room with lots of windows, a quaint kitchen, fantastic great room, large bedrooms & mud room on 4 +/- Acres.
This property is off market, which means it's not currently listed for sale or rent on Zillow. This may be different from what's available on other websites or public sources.

