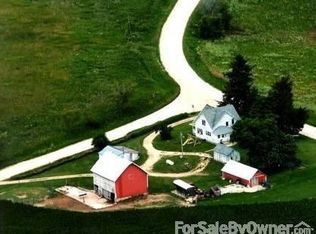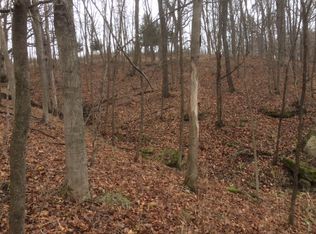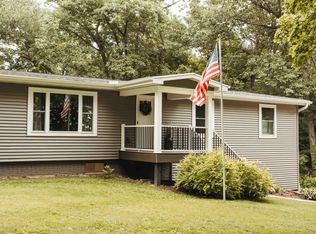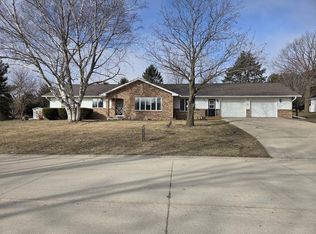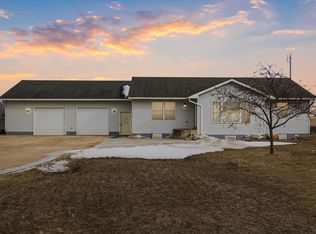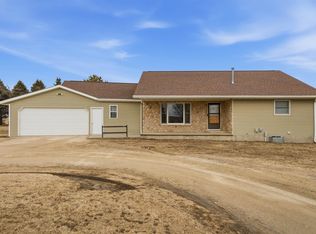Nestled in the rolling hills of Clayton County, this unique 4 bedroom 2 bath home offers the perfect blend of modern comfort and rustic charm. Set on 2 acres, the property features a beautifully transformed barn with a spacious 24'x64' attached garage. Inside you'll find a custom designed kitchen with exposed beams, solid oak flooring and barn board accents that celebrate the home's history. The main floor includes a convenient laundry area and a stunning tiled bathroom. Barn doors and other thoughtful details add character throughout. This one of a kind property is ideal for those seeking a peaceful retreat with a touch of the past. Don't miss this rare opportunity to won a piece of Clayton County's countryside. See attached addendum for seller updates.
For sale
$419,900
36648 Crystal Rd, Strawberry Point, IA 52076
4beds
3,054sqft
Est.:
SINGLE FAMILY - DETACHED
Built in 1983
2 Acres Lot
$405,400 Zestimate®
$137/sqft
$-- HOA
What's special
Solid oak flooringConvenient laundry areaBarn board accentsBarn doorsStunning tiled bathroomBeautifully transformed barnCustom designed kitchen
- 23 days |
- 1,174 |
- 26 |
Zillow last checked: 8 hours ago
Listing updated: February 02, 2026 at 02:52pm
Listed by:
Joe Sylvester cell:563-880-2201,
Ole's 5 Star Realty, LLC
Source: East Central Iowa AOR,MLS#: 153884
Tour with a local agent
Facts & features
Interior
Bedrooms & bathrooms
- Bedrooms: 4
- Bathrooms: 2
- Full bathrooms: 2
- Main level bathrooms: 1
- Main level bedrooms: 3
Bedroom 1
- Level: Main
- Area: 143
- Dimensions: 11 x 13
Bedroom 2
- Level: Main
- Area: 143
- Dimensions: 11 x 13
Bedroom 3
- Level: Main
- Area: 144
- Dimensions: 12 x 12
Bedroom 4
- Level: Upper
- Area: 336
- Dimensions: 16 x 21
Family room
- Level: Upper
- Area: 640
- Dimensions: 20 x 32
Kitchen
- Level: Main
- Area: 300
- Dimensions: 15 x 20
Living room
- Level: Main
- Area: 320
- Dimensions: 20 x 16
Heating
- Forced Air
Cooling
- Central Air
Appliances
- Included: Refrigerator, Range/Oven, Dishwasher, Disposal, Washer, Dryer
- Laundry: Main Level
Features
- Windows: Window Treatments
- Basement: None
- Has fireplace: No
- Fireplace features: None
Interior area
- Total structure area: 3,054
- Total interior livable area: 3,054 sqft
- Finished area above ground: 3,054
Property
Parking
- Total spaces: 2
- Parking features: Attached - 2
- Attached garage spaces: 2
- Details: Garage Feature: Cabinets, Electricity, No-Step Entry, Floor Drain, Heat, Remote Garage Door Opener
Features
- Levels: Two
- Stories: 2
- Patio & porch: Deck
Lot
- Size: 2 Acres
Details
- Additional structures: Outbuilding
- Parcel number: 1818401001
- Zoning: Residentail
Construction
Type & style
- Home type: SingleFamily
- Property subtype: SINGLE FAMILY - DETACHED
Materials
- Vinyl Siding, Gray Siding
- Foundation: Concrete Perimeter
- Roof: Steel
Condition
- New construction: No
- Year built: 1983
Utilities & green energy
- Gas: Propane
- Sewer: Private Sewer
- Water: Private
Community & HOA
Location
- Region: Strawberry Point
Financial & listing details
- Price per square foot: $137/sqft
- Tax assessed value: $207,249
- Annual tax amount: $2,267
- Date on market: 2/2/2026
- Cumulative days on market: 27 days
- Listing terms: Cash,Financing
Estimated market value
$405,400
$385,000 - $426,000
$1,560/mo
Price history
Price history
| Date | Event | Price |
|---|---|---|
| 2/2/2026 | Listed for sale | $419,900+21.7%$137/sqft |
Source: | ||
| 10/4/2024 | Sold | $345,000-5.5%$113/sqft |
Source: | ||
| 8/10/2024 | Pending sale | $365,000$120/sqft |
Source: | ||
| 8/5/2024 | Listed for sale | $365,000+812.5%$120/sqft |
Source: | ||
| 12/6/2013 | Sold | $40,000$13/sqft |
Source: Public Record Report a problem | ||
Public tax history
Public tax history
| Year | Property taxes | Tax assessment |
|---|---|---|
| 2024 | $2,014 -1.1% | $207,249 |
| 2023 | $2,036 +4.3% | $207,249 +18.7% |
| 2022 | $1,952 +5.1% | $174,627 |
| 2021 | $1,858 -3.9% | $174,627 +9.8% |
| 2020 | $1,934 -3.1% | $159,047 |
| 2019 | $1,996 +79.5% | $159,047 +4.8% |
| 2018 | $1,112 -29.7% | $151,722 +18% |
| 2017 | $1,582 +190.8% | $128,532 +173.4% |
| 2015 | $544 -67.1% | $47,014 +17.4% |
| 2014 | $1,654 +2% | $40,034 -61.8% |
| 2013 | $1,622 +1.2% | $104,824 |
| 2012 | $1,603 +15.2% | $104,824 |
| 2011 | $1,392 -9.6% | $104,824 +9.1% |
| 2010 | $1,540 +45.3% | $96,103 |
| 2007 | $1,060 | -- |
Find assessor info on the county website
BuyAbility℠ payment
Est. payment
$2,648/mo
Principal & interest
$2165
Property taxes
$483
Climate risks
Neighborhood: 52076
Nearby schools
GreatSchools rating
- 3/10Starmont Elementary SchoolGrades: PK-5Distance: 8.8 mi
- 6/10Starmont Middle SchoolGrades: 6-8Distance: 8.8 mi
- 6/10Starmont High SchoolGrades: 9-12Distance: 8.8 mi
Schools provided by the listing agent
- Elementary: Starmont
- Middle: Starmont
- High: Starmont
Source: East Central Iowa AOR. This data may not be complete. We recommend contacting the local school district to confirm school assignments for this home.
