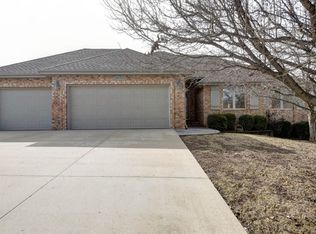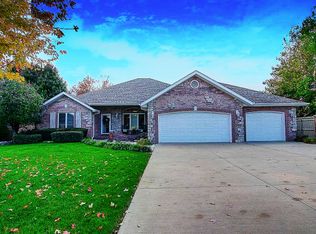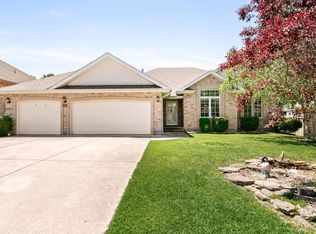Closed
Price Unknown
3664 W Edgewood Street, Springfield, MO 65807
3beds
1,852sqft
Single Family Residence
Built in 1996
0.25 Acres Lot
$300,200 Zestimate®
$--/sqft
$1,693 Estimated rent
Home value
$300,200
$273,000 - $330,000
$1,693/mo
Zestimate® history
Loading...
Owner options
Explore your selling options
What's special
Move-In Ready Brick Home in Marlborough Manor!This well maintained 3-bedroom, 2-bathroom brick home with a 3-car garage is located in the attractive Marlborough Manor subdivision, offering a spacious split-bedroom floor plan with over 1800 square feet of new flooring and fresh paint with a bonus sunroom. The home is conveniently located off West Bypass near James River Freeway, and the newly developed shopping and restaurants at Sunshine and West Bypass - with the new Target store coming soon! Optional membership into the subdivision pool is also available. Inside, you'll find high ceilings, abundant natural light, crown molding, and an all season sunroom. The kitchen stands out having new and nearly new appliances with a convenient bar and two dining areas. The primary suite includes a generously sized bedroom, walk-in closet, and a large bathroom with dual sinks, walk-in shower, and a jetted tub to relax and unwind.Stepping out into the large backyard from the sunroom you will find the deck, storage shed, wood privacy fence with two gates, and landscape that includes grapevines, blackberries, and hydrangeas. The additional paved and covered outdoor space would be perfect for an outdoor kitchen and dining area, play area, or future shop space.Recent valuable updates include brand-new luxury vinyl plank flooring and fresh paint throughout the home! The roof was installed in 2019, and the seller is including an attractive one-year home warranty to the buyer! With the inclusion of the refrigerator and the washer and dryer, it makes this home truly turn-key.This well-maintained home offers exceptional value at this price and location. It is completely ready for its next owner to move in, so schedule your private showing today!
Zillow last checked: 8 hours ago
Listing updated: August 12, 2025 at 12:20pm
Listed by:
Holly Loven 417-840-3338,
Keller Williams
Bought with:
Gracie Sexton, 2003011393
Century 21 Laclede Realty
Source: SOMOMLS,MLS#: 60300104
Facts & features
Interior
Bedrooms & bathrooms
- Bedrooms: 3
- Bathrooms: 2
- Full bathrooms: 2
Heating
- Central, Natural Gas
Cooling
- Attic Fan, Ceiling Fan(s), Central Air
Appliances
- Included: Electric Cooktop, Gas Water Heater, Free-Standing Electric Oven, Dryer, Washer, Microwave, Refrigerator, Disposal, Dishwasher
- Laundry: Main Level, W/D Hookup
Features
- Crown Molding, Marble Counters, Laminate Counters, Vaulted Ceiling(s), Tray Ceiling(s), High Ceilings, Walk-In Closet(s), Walk-in Shower
- Flooring: Tile, Luxury Vinyl
- Windows: Blinds, Double Pane Windows
- Has basement: No
- Attic: Pull Down Stairs
- Has fireplace: Yes
- Fireplace features: Living Room
Interior area
- Total structure area: 1,852
- Total interior livable area: 1,852 sqft
- Finished area above ground: 1,852
- Finished area below ground: 0
Property
Parking
- Total spaces: 3
- Parking features: Garage Door Opener, Garage Faces Front
- Attached garage spaces: 3
Features
- Levels: One
- Stories: 1
- Patio & porch: Deck, Front Porch
- Exterior features: Rain Gutters
- Pool features: Community
- Has spa: Yes
- Spa features: Bath
- Fencing: Privacy,Wood
Lot
- Size: 0.25 Acres
Details
- Additional structures: Shed(s)
- Parcel number: 1805100213
Construction
Type & style
- Home type: SingleFamily
- Architectural style: Traditional
- Property subtype: Single Family Residence
Materials
- Brick
- Foundation: Crawl Space
- Roof: Composition
Condition
- Year built: 1996
Utilities & green energy
- Sewer: Public Sewer
- Water: Public
Community & neighborhood
Security
- Security features: Smoke Detector(s)
Location
- Region: Springfield
- Subdivision: Marlborough Manor
HOA & financial
HOA
- Services included: Pool
Other
Other facts
- Listing terms: Cash,VA Loan,FHA,Conventional
Price history
| Date | Event | Price |
|---|---|---|
| 8/11/2025 | Sold | -- |
Source: | ||
| 8/6/2025 | Pending sale | $299,900$162/sqft |
Source: | ||
| 7/19/2025 | Listed for sale | $299,900$162/sqft |
Source: | ||
Public tax history
| Year | Property taxes | Tax assessment |
|---|---|---|
| 2025 | $2,523 +3.5% | $48,960 +11.3% |
| 2024 | $2,436 +0.5% | $43,990 |
| 2023 | $2,423 +27.8% | $43,990 +24.7% |
Find assessor info on the county website
Neighborhood: 65807
Nearby schools
GreatSchools rating
- 6/10Sherwood Elementary SchoolGrades: K-5Distance: 0.8 mi
- 8/10Carver Middle SchoolGrades: 6-8Distance: 0.7 mi
- 4/10Parkview High SchoolGrades: 9-12Distance: 3.5 mi
Schools provided by the listing agent
- Elementary: SGF-Sherwood
- Middle: SGF-Carver
- High: SGF-Parkview
Source: SOMOMLS. This data may not be complete. We recommend contacting the local school district to confirm school assignments for this home.


