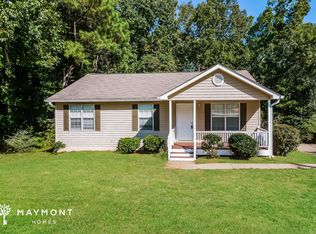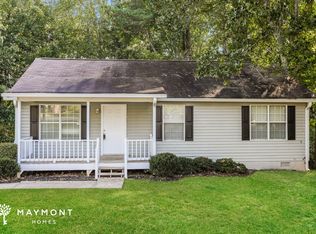Back on market! Interior of this house has been meticulously maintained. In need of updates but everything is in great shape. Great price and location. Convenient to shopping, restaurants and schools. Tons of space and storage. Fourth bedroom/bathroom in basement for a giant bedroom or man cave. Fresh paint on exterior trim, with low-maintenance vinyl siding.
This property is off market, which means it's not currently listed for sale or rent on Zillow. This may be different from what's available on other websites or public sources.

