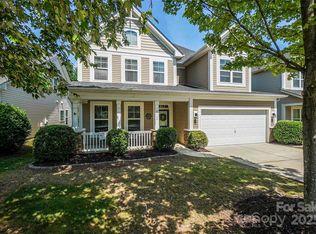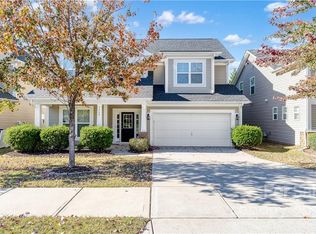Welcome home to this beautiful 5 bedroom home just minutes from I-485, downtown Matthews and the convenience of shopping and dining. Taken straight from the pages of a home decor magazine, this floorplan features a guest suite on the main with an oversized master and 3 additional bedrooms on the second floor. Rich hardwoods throughout the main and extensive moldings compliment the freshly painted walls and modern decor. The huge master suite with vaulted ceilings is truly a retreat that will make it hard to get out of bed! Start the new year with a new home!
This property is off market, which means it's not currently listed for sale or rent on Zillow. This may be different from what's available on other websites or public sources.

