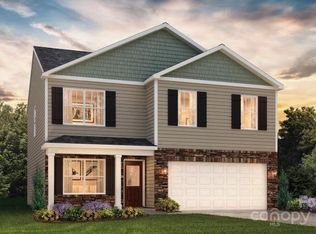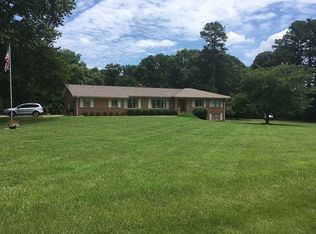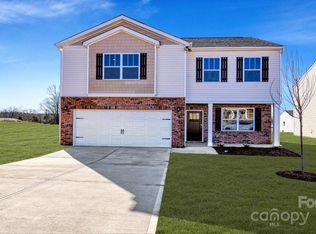Sold for $350,000 on 02/27/25
Zestimate®
$350,000
3664 Mercer St, Terrell, NC 28682
4beds
1,764sqft
Single Family Residence
Built in ----
-- sqft lot
$350,000 Zestimate®
$198/sqft
$1,942 Estimated rent
Home value
$350,000
$333,000 - $368,000
$1,942/mo
Zestimate® history
Loading...
Owner options
Explore your selling options
What's special
Welcome to this beautiful new RANCH style home with a 2 car garage in the charming town of Terrell, between Mooresville and Denver, North Carolina! Conveniently nestled just off Highway 150, this brand new 4-bedroom, 2-bath home offers the perfect blend of comfort, style, and convenience. Whether you're commuting to Mooresville or Denver, youll love being right in the middle of it all yet tucked away in a peaceful, hidden gem of a neighborhood. This property features stainless steel appliances, large kitchen island, gas range, gas fireplace, covered back yard patio, and 2 walk-in closets in the primary bedroom.
The owner is installing a fence June 13th to enjoy outside gatherings. Tenants will have access to the pool and cabana across the street at The Townes.
Lawn-care and trash services are included in the rent.
AVAILABLE NOW! Apply at Lake Norman Realty
Credit score of 670 is needed.
Renter responsible for utilities.
HOA takes care of Lawn care and mowing!
First month rent and deposit due at signing of lease. 2 small pets are permitted with $300 nonrefundable pet fee each.
Offered by Lake Norman Realty
Zillow last checked: 10 hours ago
Listing updated: July 18, 2025 at 10:51pm
Source: Zillow Rentals
Facts & features
Interior
Bedrooms & bathrooms
- Bedrooms: 4
- Bathrooms: 2
- Full bathrooms: 2
Heating
- Forced Air
Cooling
- Central Air
Appliances
- Included: Dishwasher, Dryer, Microwave, Oven, Refrigerator, Washer
- Laundry: In Unit
Interior area
- Total interior livable area: 1,764 sqft
Property
Parking
- Parking features: Attached
- Has attached garage: Yes
- Details: Contact manager
Features
- Exterior features: Garbage included in rent, Heating system: Forced Air, Lawn Care included in rent
Details
- Parcel number: 461709167565
Construction
Type & style
- Home type: SingleFamily
- Property subtype: Single Family Residence
Utilities & green energy
- Utilities for property: Garbage
Community & neighborhood
Location
- Region: Terrell
HOA & financial
Other fees
- Deposit fee: $2,150
Price history
| Date | Event | Price |
|---|---|---|
| 7/21/2025 | Listing removed | $2,150$1/sqft |
Source: Zillow Rentals | ||
| 6/12/2025 | Listed for rent | $2,150$1/sqft |
Source: Zillow Rentals | ||
| 5/7/2025 | Listing removed | $384,000$218/sqft |
Source: | ||
| 4/15/2025 | Listed for sale | $384,000+9.7%$218/sqft |
Source: | ||
| 4/2/2025 | Listing removed | $2,150$1/sqft |
Source: Zillow Rentals | ||
Public tax history
| Year | Property taxes | Tax assessment |
|---|---|---|
| 2025 | $1,788 +785.5% | $359,400 +776.6% |
| 2024 | $202 | $41,000 |
Find assessor info on the county website
Neighborhood: 28682
Nearby schools
GreatSchools rating
- 7/10Sherrills Ford ElementaryGrades: K-6Distance: 2 mi
- 3/10Mill Creek MiddleGrades: 7-8Distance: 7.4 mi
- 8/10Bandys HighGrades: PK,9-12Distance: 6.8 mi
Get a cash offer in 3 minutes
Find out how much your home could sell for in as little as 3 minutes with a no-obligation cash offer.
Estimated market value
$350,000
Get a cash offer in 3 minutes
Find out how much your home could sell for in as little as 3 minutes with a no-obligation cash offer.
Estimated market value
$350,000


