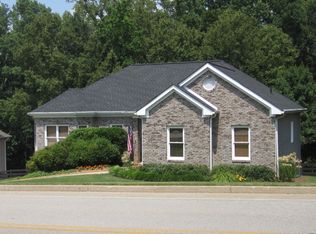Closed
$443,000
3664 Maple Forge Ln, Gainesville, GA 30504
5beds
2,794sqft
Single Family Residence
Built in 1989
0.84 Acres Lot
$444,800 Zestimate®
$159/sqft
$2,926 Estimated rent
Home value
$444,800
$405,000 - $489,000
$2,926/mo
Zestimate® history
Loading...
Owner options
Explore your selling options
What's special
** SPECIAL FINANCING OFFER - 1-YEAR, 1% INTEREST RATE BUY DOWN** Sometimes the right buyer just hasn't walked through the door-yet. This home has been patiently waiting, and now, with refreshed pricing and this limited-time 1/0 incentive, its time has officially arrived! Priced with purpose and packed with value-the kind of deal savvy buyers will recognize instantly. Step into a welcoming spacious family room with cozy fireplace-an ideal place to gather. Just off the family room, an enclosed sunroom on the main level offers a bright, flexible space for year-round enjoyment. The oversized dining room easily seats a crowd, perfect for hosting holidays and celebrations. The kitchen shines with newly painted cabinets, a new backsplash, stainless steel appliances, gas stove, and a bay window breakfast nook with views of the backyard. Just off the kitchen, step out onto a large deck-perfect for entertaining, grilling, or simply relaxing while overlooking your nearly 1-acre level lot. With 5 bedrooms and 3.5 baths, this home offers incredible versatility. The primary suite features space for large furniture, oversized his & hers closets, bath with dual sinks and separate tub and shower. Bedrooms have new carpet, while the finished basement level features luxury vinyl flooring, a second kitchen, bedroom, full bath, and much more-ideal for multigenerational living, guests, or rental potential. Additional features include hardwood flooring throughout the main level, fresh paint in bedrooms, bathrooms, and basement. A covered patio below the main deck and extra parking makes entertaining easy and enjoyable. All of this is tucked within the desirable and established Maple Forge community. This home is ready to win hearts and contracts alike. Will yours be the offer it's been waiting for? **One percent (1%), 1-year rate buy down is offered at no cost to the buyer when financing is obtained with Jacob Dukes of Fairway Mortgage.
Zillow last checked: 8 hours ago
Listing updated: July 22, 2025 at 10:03am
Listed by:
Cheryl Kerr 678-438-6003,
Heartland Real Estate
Bought with:
Michelle T Stancil, 238262
RE/MAX Center
Source: GAMLS,MLS#: 10546314
Facts & features
Interior
Bedrooms & bathrooms
- Bedrooms: 5
- Bathrooms: 4
- Full bathrooms: 3
- 1/2 bathrooms: 1
Heating
- Central, Electric, Zoned
Cooling
- Ceiling Fan(s), Heat Pump, Central Air
Appliances
- Included: Electric Water Heater, Dishwasher, Stainless Steel Appliance(s), Oven/Range (Combo), Refrigerator
- Laundry: Common Area
Features
- Double Vanity, Tray Ceiling(s), Tile Bath, High Ceilings, Separate Shower
- Flooring: Carpet, Hardwood, Tile
- Windows: Bay Window(s), Window Treatments
- Basement: Bath Finished,Daylight,Exterior Entry,Finished,Full
- Attic: Pull Down Stairs
- Number of fireplaces: 1
- Fireplace features: Gas Starter, Living Room
- Common walls with other units/homes: No Common Walls
Interior area
- Total structure area: 2,794
- Total interior livable area: 2,794 sqft
- Finished area above ground: 2,064
- Finished area below ground: 730
Property
Parking
- Total spaces: 2
- Parking features: Garage, Kitchen Level, Side/Rear Entrance, Parking Pad
- Has garage: Yes
- Has uncovered spaces: Yes
Features
- Levels: Two
- Stories: 2
- Patio & porch: Deck, Porch
- Fencing: Back Yard,Privacy
Lot
- Size: 0.84 Acres
- Features: Level, Private, Open Lot
Details
- Additional structures: Shed(s)
- Parcel number: 08023B000019
Construction
Type & style
- Home type: SingleFamily
- Architectural style: Country/Rustic
- Property subtype: Single Family Residence
Materials
- Vinyl Siding, Other
- Roof: Composition
Condition
- Resale
- New construction: No
- Year built: 1989
Utilities & green energy
- Sewer: Public Sewer
- Water: Public
- Utilities for property: Natural Gas Available, Electricity Available, Propane, Underground Utilities, Sewer Connected
Community & neighborhood
Community
- Community features: None
Location
- Region: Gainesville
- Subdivision: Maple Forge
HOA & financial
HOA
- Has HOA: Yes
- HOA fee: $125 annually
- Services included: Other
Other
Other facts
- Listing agreement: Exclusive Right To Sell
Price history
| Date | Event | Price |
|---|---|---|
| 7/22/2025 | Sold | $443,000-1.5%$159/sqft |
Source: | ||
| 6/28/2025 | Pending sale | $449,900$161/sqft |
Source: | ||
| 6/19/2025 | Listed for sale | $449,900-1.1%$161/sqft |
Source: | ||
| 5/28/2025 | Listing removed | $455,000$163/sqft |
Source: | ||
| 4/15/2025 | Price change | $455,000-4.2%$163/sqft |
Source: | ||
Public tax history
| Year | Property taxes | Tax assessment |
|---|---|---|
| 2024 | $3,378 +11% | $118,800 +11.8% |
| 2023 | $3,044 +4.4% | $106,280 +7% |
| 2022 | $2,915 +11% | $99,360 +12.9% |
Find assessor info on the county website
Neighborhood: 30504
Nearby schools
GreatSchools rating
- 7/10Mundy Mill AcademyGrades: PK-5Distance: 1 mi
- 4/10Gainesville Middle School WestGrades: 6-8Distance: 1.3 mi
- 4/10Gainesville High SchoolGrades: 9-12Distance: 3.2 mi
Schools provided by the listing agent
- Elementary: Mundy Mill
- Middle: Gainesville
- High: Gainesville
Source: GAMLS. This data may not be complete. We recommend contacting the local school district to confirm school assignments for this home.
Get a cash offer in 3 minutes
Find out how much your home could sell for in as little as 3 minutes with a no-obligation cash offer.
Estimated market value
$444,800
Get a cash offer in 3 minutes
Find out how much your home could sell for in as little as 3 minutes with a no-obligation cash offer.
Estimated market value
$444,800
