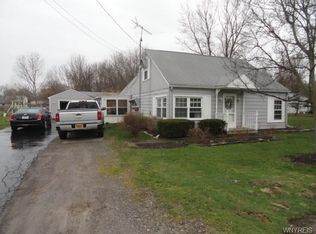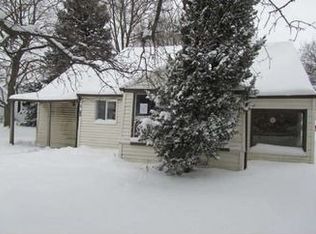Welcome to Harris Ave! This three bedroom, one bath Cape lives like a ranch and offers plenty of room. The updated kitchen (2022) features solid wood cabinets, new backsplash, counter tops and generous space for an eat-in area. Share time with loved ones in the large family room which overlooks the deck and back yard. This home has two bedrooms on the first floor and an additional room on the second floor which could be used as the master bedroom. This home offers peace of mind with many updates. New gas hot water heater (2022), Boiler (2010), New electric panel and electric to the pole, updated living room with electric (2018), the back half of the roof is newer with rubber backing and rafters, four new windows throughout house, and offering additional space and storage is the insulated 16x20 garage with electric heat plus an additional Man-Cave- She- Shed. WOW this Cape has it all! Showings begin April 7 at 3pm. Delay of Negotiations to April 18th at 2pm.
This property is off market, which means it's not currently listed for sale or rent on Zillow. This may be different from what's available on other websites or public sources.

