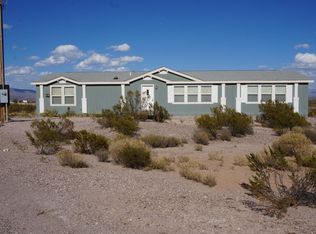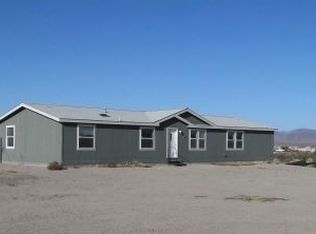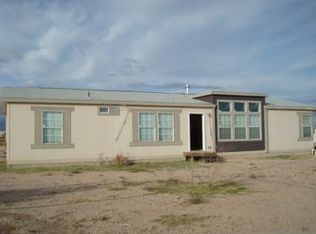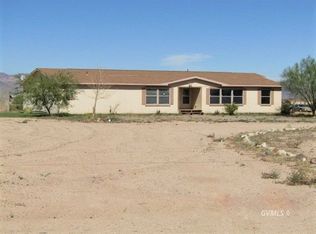You're not gonna want to miss out on this one! This 3 bedroom 2 bath manufactured home on 2 and a half acres features an open, split floor plan, vaulted ceilings, skylights in both bathrooms, and durable Pumcrete skirting. Spacious Master bath with double vanities and a walk in shower. There is a 1500 square foot shop that was built in 2016. Shop is built to house specs with 12 ft ceilings and also has a half bathroom, and a covered porch on the front of the shop. There is plenty of room to park your toys, all while having a place for your hobbies, or workshop to complete your projects. Home also has an ADT security system installed, and would just have to subscribe to the service if desired.
This property is off market, which means it's not currently listed for sale or rent on Zillow. This may be different from what's available on other websites or public sources.



