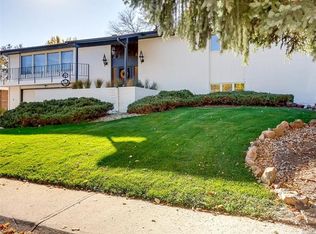Sold for $1,015,000
$1,015,000
3663 Taft Court, Wheat Ridge, CO 80033
4beds
3,185sqft
Single Family Residence
Built in 1970
8,834 Square Feet Lot
$-- Zestimate®
$319/sqft
$4,232 Estimated rent
Home value
Not available
Estimated sales range
Not available
$4,232/mo
Zestimate® history
Loading...
Owner options
Explore your selling options
What's special
Stunning ranch style home in coveted Applewood Ridge subdivision. Fully remodeled home with meticulous craftsmanship and eye for detail. Gorgeous chef’s kitchen with beautiful slab quartz countertops, GE Profile stainless steel appliances, large kitchen island, soaring vaulted ceiling and sound system included in living room and kitchen. The primary bedroom and en-suite complete with 5 piece bath that is reminiscent of a luxurious spa retreat. Navien tankless water heater and two fireplaces add to this lovely home. Barn doors are a fun style upgrade, while maintaining an elegant feel and second bedroom or perfect office space with remodeled 3/4 bath round out the main-level living. This home offers a beautiful and spacious outdoor space with inviting patio for year round enjoyment. Fully finished basement with large family/game room, 2 more bedrooms and renovated bath, allow for wonderful separation of space. Amazing quiet location with short drive to historic downtown Golden, easy access to the mountains and downtown Denver. Plenty of nearby trails and open space, restaurants, shops, coffee, brand new Lifetime fitness, state of the art hospital opening soon. Everything you need to fully enjoy all that Colorado has to offer! Don’t miss out on this extraordinary opportunity!
Zillow last checked: 8 hours ago
Listing updated: October 01, 2024 at 11:10am
Listed by:
Kellie Morrissey 303-877-2813 KELLIE@CITYMTNS.COM,
Urban Luxe Real Estate
Bought with:
Carolyn Schilling, 100093536
Corcoran Perry & Co.
Source: REcolorado,MLS#: 3653178
Facts & features
Interior
Bedrooms & bathrooms
- Bedrooms: 4
- Bathrooms: 3
- Full bathrooms: 1
- 3/4 bathrooms: 2
- Main level bathrooms: 2
- Main level bedrooms: 2
Primary bedroom
- Level: Main
Bedroom
- Level: Main
Bedroom
- Level: Basement
Bedroom
- Level: Basement
Primary bathroom
- Level: Main
Bathroom
- Level: Main
Bathroom
- Level: Basement
Dining room
- Level: Main
Family room
- Level: Basement
Kitchen
- Level: Main
Laundry
- Level: Basement
Living room
- Level: Main
Heating
- Forced Air
Cooling
- Central Air
Appliances
- Included: Bar Fridge, Dishwasher, Disposal, Dryer, Microwave, Oven, Range, Range Hood, Refrigerator, Self Cleaning Oven, Tankless Water Heater, Washer
Features
- Eat-in Kitchen, Five Piece Bath, High Speed Internet, Kitchen Island, Open Floorplan, Quartz Counters, Smoke Free, Sound System, Vaulted Ceiling(s)
- Flooring: Wood
- Windows: Double Pane Windows, Window Coverings, Window Treatments
- Basement: Cellar,Finished,Full
- Number of fireplaces: 2
- Fireplace features: Basement, Dining Room
Interior area
- Total structure area: 3,185
- Total interior livable area: 3,185 sqft
- Finished area above ground: 1,855
- Finished area below ground: 1,330
Property
Parking
- Total spaces: 2
- Parking features: Garage - Attached
- Attached garage spaces: 2
Features
- Levels: One
- Stories: 1
- Patio & porch: Front Porch, Patio
Lot
- Size: 8,834 sqft
- Features: Landscaped, Level, Sprinklers In Front, Sprinklers In Rear
Details
- Parcel number: 077308
- Special conditions: Standard
Construction
Type & style
- Home type: SingleFamily
- Property subtype: Single Family Residence
Materials
- Brick, Wood Siding
- Foundation: Slab
- Roof: Composition
Condition
- Updated/Remodeled
- Year built: 1970
Utilities & green energy
- Sewer: Public Sewer
- Water: Public
- Utilities for property: Cable Available, Internet Access (Wired), Natural Gas Available, Phone Available
Community & neighborhood
Security
- Security features: Carbon Monoxide Detector(s), Smoke Detector(s)
Location
- Region: Wheat Ridge
- Subdivision: Applewood Ridge
Other
Other facts
- Listing terms: Cash,Conventional,FHA,Jumbo
- Ownership: Individual
- Road surface type: Paved
Price history
| Date | Event | Price |
|---|---|---|
| 9/3/2024 | Sold | $1,015,000+1.6%$319/sqft |
Source: | ||
| 7/13/2024 | Pending sale | $999,000$314/sqft |
Source: | ||
| 7/11/2024 | Listed for sale | $999,000+110.3%$314/sqft |
Source: | ||
| 8/13/2020 | Sold | $475,000+9.2%$149/sqft |
Source: Public Record Report a problem | ||
| 6/30/2020 | Pending sale | $435,000$137/sqft |
Source: Re/max 100 Inc. #2258712 Report a problem | ||
Public tax history
| Year | Property taxes | Tax assessment |
|---|---|---|
| 2024 | $4,486 +17.6% | $48,332 |
| 2023 | $3,815 -0.8% | $48,332 +20.4% |
| 2022 | $3,845 +62% | $40,158 -2.8% |
Find assessor info on the county website
Neighborhood: 80033
Nearby schools
GreatSchools rating
- 7/10Prospect Valley Elementary SchoolGrades: K-5Distance: 0.6 mi
- 5/10Everitt Middle SchoolGrades: 6-8Distance: 1.4 mi
- 7/10Wheat Ridge High SchoolGrades: 9-12Distance: 1.5 mi
Schools provided by the listing agent
- Elementary: Kullerstrand
- Middle: Everitt
- High: Wheat Ridge
- District: Jefferson County R-1
Source: REcolorado. This data may not be complete. We recommend contacting the local school district to confirm school assignments for this home.
Get pre-qualified for a loan
At Zillow Home Loans, we can pre-qualify you in as little as 5 minutes with no impact to your credit score.An equal housing lender. NMLS #10287.
