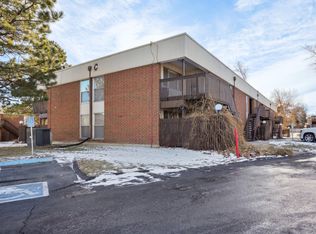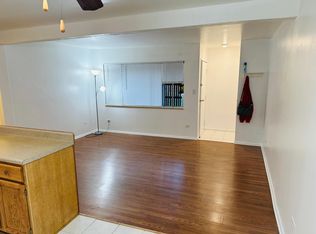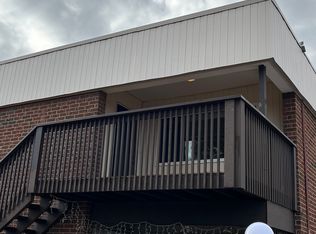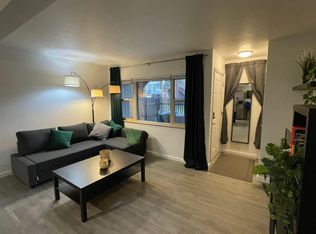Nice one-bedroom, one-bathroom ground level condo ready for immediate move in. Nice open floor plan with private fenced patio. Access to recently added playground and basketball court. One reserved parking spot included, with ample spaces for guest. Grounds Maintenance, Water, Sewer and Trash/Recycle removal included in Rent. Nearby amenities include parks, trails, picnic areas. Bear Creek Valley Shopping Center just 5 min away features King Soopers, Home Depot, multiple places to dine and shop. Renter responsible for Gas/electric. Sorry No Smoking. First months Rent and Security Deposit Due at Signing. All occupants over the age of 18 will be subject to background and credit check at Renters expense before signing .
This property is off market, which means it's not currently listed for sale or rent on Zillow. This may be different from what's available on other websites or public sources.



