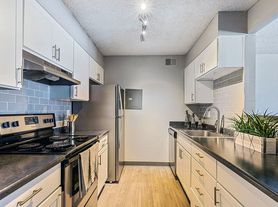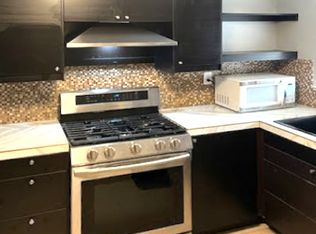Updated 1 Bedroom Condo in Denver / Near Bear Creek Park
Welcome to this versatile condo rental offering a variety of modern amenities to suit your lifestyle needs. This property features a combination of hardwood floors and carpet, providing comfort and style throughout the space. The kitchen is fully equipped with essential appliances including a dishwasher, microwave, electric range, and refrigerator, ensuring all your culinary needs are met with ease. Experience convenient community laundry facilities and off-street parking, making daily routines simpler for busy individuals.
Enhanced comfort is provided by the central heating and a portable AC unit, allowing you to adjust the indoor climate to your preferred setting. Enjoy outdoor moments on the patio where you can unwind after a long day. This condo is perfectly adaptable, offering a flexible setup that can cater to a variety of living arrangements. With all these features combined, this property presents a functional setting for anyone looking for a conveniently located, amenity-rich living space.
Pets: Yes to dogs and cats.
HOA provided water/sewer/trash. Residents are responsible for all other utilities.
Application; administration and additional fees may apply.
Pet fees and pet rent may apply.
All residents will be enrolled in Resident Benefits Package (RBP) for $36/month and the Building Protection Plan of $11/month which includes credit building, HVAC air filter delivery (for applicable properties), utility setup assistance at move-in, on-demand pest control, and much more! Contact your leasing agent for more information. A security deposit will be required before signing a lease.
The first person to pay the deposit and fees will have the opportunity to move forward with a lease. You must be approved to pay the deposit and fees.
Beware of scammers! Evernest will never request you to pay with Cash App, Zelle, Facebook, or any third party money transfer system.
A prospective tenant has the right to provide to the landlord a portable tenant screening report, as defined in Section 38-12-902 (2.5), Colorado Revised Statutes and If the prospective tenant provides the landlord with a portable tenant screening report, the landlord is prohibited from charging the prospective tenant a rental application fee or charging the prospective tenant a fee for the landlord to access or use the portable tenant screening report. Please note that this is subject to qualification criteria. Contact us to schedule a showing.
Townhouse for rent
$1,245/mo
3663 S Sheridan Blvd APT H15, Denver, CO 80235
1beds
599sqft
Price may not include required fees and charges.
Townhouse
Available now
Cats, small dogs OK
None
None laundry
Off street parking
Forced air
What's special
Essential appliancesCentral heatingHardwood floorsPortable ac unit
- 20 days |
- -- |
- -- |
Travel times
Facts & features
Interior
Bedrooms & bathrooms
- Bedrooms: 1
- Bathrooms: 1
- Full bathrooms: 1
Heating
- Forced Air
Cooling
- Contact manager
Appliances
- Included: Dishwasher, Disposal, Microwave, Refrigerator
- Laundry: Contact manager
Interior area
- Total interior livable area: 599 sqft
Property
Parking
- Parking features: Off Street
- Details: Contact manager
Features
- Patio & porch: Patio
- Exterior features: Heating system: ForcedAir
Details
- Parcel number: 0901101127127
Construction
Type & style
- Home type: Townhouse
- Property subtype: Townhouse
Building
Management
- Pets allowed: Yes
Community & HOA
Location
- Region: Denver
Financial & listing details
- Lease term: Contact For Details
Price history
| Date | Event | Price |
|---|---|---|
| 10/6/2025 | Price change | $1,245-7.4%$2/sqft |
Source: Zillow Rentals | ||
| 9/23/2025 | Listed for rent | $1,345$2/sqft |
Source: Zillow Rentals | ||
| 9/21/2024 | Sold | $210,000-4.1%$351/sqft |
Source: | ||
| 8/20/2024 | Pending sale | $219,000$366/sqft |
Source: | ||
| 8/8/2024 | Listed for sale | $219,000+21.7%$366/sqft |
Source: | ||

