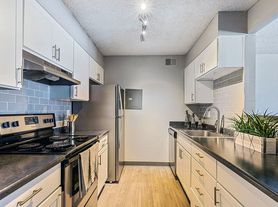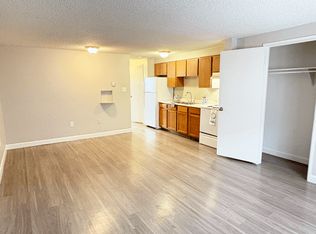Updated ,remodeled kitchen with new appliances . Updated bathroom and full size washer and dryer. Has a nice quiet porch on the second floor. It has a large living room window with plenty of sun light.
Nice size bedroom rooms and a spacious living room.
2 blocks from 285/Hampden
1 year lease agreement
Apartment for rent
Accepts Zillow applications
$1,650/mo
3663 S Sheridan Blvd APT G12, Denver, CO 80235
2beds
831sqft
Price may not include required fees and charges.
Apartment
Available now
Cats, small dogs OK
Central air, wall unit
In unit laundry
Off street parking
Forced air
What's special
New appliancesUpdated bathroomRemodeled kitchen
- 1 day |
- -- |
- -- |
Travel times
Facts & features
Interior
Bedrooms & bathrooms
- Bedrooms: 2
- Bathrooms: 1
- Full bathrooms: 1
Heating
- Forced Air
Cooling
- Central Air, Wall Unit
Appliances
- Included: Dishwasher, Dryer, Freezer, Oven, Refrigerator, Washer
- Laundry: In Unit
Features
- Flooring: Carpet, Hardwood
Interior area
- Total interior livable area: 831 sqft
Property
Parking
- Parking features: Off Street
- Details: Contact manager
Features
- Exterior features: Heating system: Forced Air
Details
- Parcel number: 0901101108108
Construction
Type & style
- Home type: Apartment
- Property subtype: Apartment
Building
Management
- Pets allowed: Yes
Community & HOA
Location
- Region: Denver
Financial & listing details
- Lease term: 1 Year
Price history
| Date | Event | Price |
|---|---|---|
| 10/27/2025 | Listed for rent | $1,650$2/sqft |
Source: Zillow Rentals | ||
| 1/17/2025 | Sold | $228,000-0.9%$274/sqft |
Source: | ||
| 12/18/2024 | Pending sale | $230,000$277/sqft |
Source: | ||
| 12/17/2024 | Price change | $230,000-0.9%$277/sqft |
Source: | ||
| 11/13/2024 | Price change | $232,000-0.2%$279/sqft |
Source: | ||
Neighborhood: Fort Logan
There are 2 available units in this apartment building

