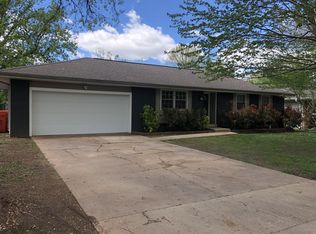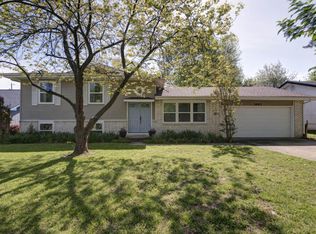Closed
Price Unknown
3663 S Nettleton Avenue, Springfield, MO 65807
3beds
1,454sqft
Single Family Residence
Built in 1972
8,712 Square Feet Lot
$-- Zestimate®
$--/sqft
$1,576 Estimated rent
Home value
Not available
Estimated sales range
Not available
$1,576/mo
Zestimate® history
Loading...
Owner options
Explore your selling options
What's special
Welcome to Park Crest! Here is a charming 3 bedroom/2 bath home with a 2 car garage. Updated kitchen and completely remodeled master bathroom. With two living areas there is plenty of room to hang out. Original hardwood throughout the main living area/hallway. Laminate flooring in all bedrooms. HVAC is 3 years old. Water line was replaced in 2023 with PEX. Step out the back door to a covered patio with completely new landscaping upgrades, fire place, and large fenced backyard!
Zillow last checked: 8 hours ago
Listing updated: August 11, 2024 at 05:50am
Listed by:
Bradley Harvey 501-676-1245,
ReeceNichols - Springfield
Bought with:
Nicole Carter, 2016001713
LPT Realty LLC
Source: SOMOMLS,MLS#: 60270503
Facts & features
Interior
Bedrooms & bathrooms
- Bedrooms: 3
- Bathrooms: 2
- Full bathrooms: 2
Bedroom 1
- Area: 135.42
- Dimensions: 12.2 x 11.1
Bedroom 2
- Area: 132.87
- Dimensions: 12.9 x 10.3
Bedroom 3
- Area: 151.28
- Dimensions: 12.4 x 12.2
Dining area
- Area: 180.6
- Dimensions: 12.9 x 14
Dining area
- Area: 91.64
- Dimensions: 11.3 x 8.11
Entry hall
- Area: 40.92
- Dimensions: 13.2 x 3.1
Family room
- Area: 226.8
- Dimensions: 16.2 x 14
Kitchen
- Area: 105.84
- Dimensions: 10.8 x 9.8
Heating
- Forced Air, Natural Gas
Cooling
- Ceiling Fan(s), Central Air
Appliances
- Included: Dishwasher, Disposal, Free-Standing Electric Oven, Gas Water Heater, Microwave, Refrigerator
- Laundry: Main Level, Laundry Room, W/D Hookup
Features
- Granite Counters, High Speed Internet, Internet - Fiber Optic, Other Counters, Walk-In Closet(s), Walk-in Shower
- Flooring: Hardwood, Laminate, Tile
- Windows: Double Pane Windows
- Has basement: No
- Attic: Partially Floored,Pull Down Stairs
- Has fireplace: No
Interior area
- Total structure area: 1,454
- Total interior livable area: 1,454 sqft
- Finished area above ground: 1,454
- Finished area below ground: 0
Property
Parking
- Total spaces: 2
- Parking features: Driveway, Garage Door Opener, Garage Faces Front
- Attached garage spaces: 2
- Has uncovered spaces: Yes
Features
- Levels: One
- Stories: 1
- Patio & porch: Covered, Front Porch, Patio
- Exterior features: Cable Access, Rain Gutters
- Fencing: Chain Link,Privacy
- Has view: Yes
- View description: City
Lot
- Size: 8,712 sqft
- Dimensions: 71 x 125
- Features: Curbs, Landscaped, Level
Details
- Parcel number: 881811209009
Construction
Type & style
- Home type: SingleFamily
- Architectural style: Ranch,Traditional
- Property subtype: Single Family Residence
Materials
- Brick, Vinyl Siding
- Foundation: Crawl Space, Vapor Barrier
- Roof: Composition
Condition
- Year built: 1972
Utilities & green energy
- Sewer: Public Sewer
- Water: Public
Community & neighborhood
Security
- Security features: Carbon Monoxide Detector(s), Security System, Smoke Detector(s)
Location
- Region: Springfield
- Subdivision: Park Crest Vlg Cir
Other
Other facts
- Listing terms: Cash,Conventional,FHA,VA Loan
- Road surface type: Asphalt
Price history
| Date | Event | Price |
|---|---|---|
| 8/9/2024 | Sold | -- |
Source: | ||
| 7/5/2024 | Pending sale | $240,000$165/sqft |
Source: | ||
| 6/28/2024 | Price change | $240,000-2%$165/sqft |
Source: | ||
| 6/11/2024 | Listed for sale | $245,000+29%$169/sqft |
Source: | ||
| 6/1/2021 | Sold | -- |
Source: Agent Provided Report a problem | ||
Public tax history
| Year | Property taxes | Tax assessment |
|---|---|---|
| 2025 | $1,406 0% | $29,370 +12.1% |
| 2024 | $1,406 +0.6% | $26,200 |
| 2023 | $1,398 +11% | $26,200 +13.7% |
Find assessor info on the county website
Neighborhood: Parkcrest
Nearby schools
GreatSchools rating
- 8/10Horace Mann Elementary SchoolGrades: PK-5Distance: 0.4 mi
- 8/10Carver Middle SchoolGrades: 6-8Distance: 2 mi
- 8/10Kickapoo High SchoolGrades: 9-12Distance: 1.2 mi
Schools provided by the listing agent
- Elementary: SGF-Horace Mann
- Middle: SGF-Carver
- High: SGF-Kickapoo
Source: SOMOMLS. This data may not be complete. We recommend contacting the local school district to confirm school assignments for this home.

