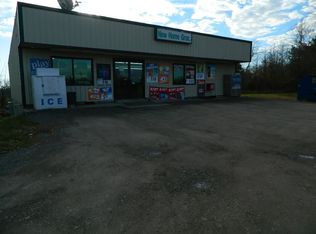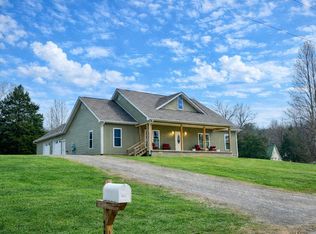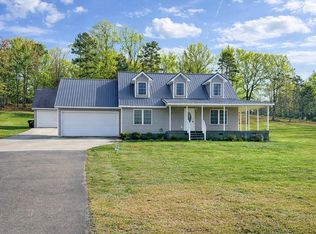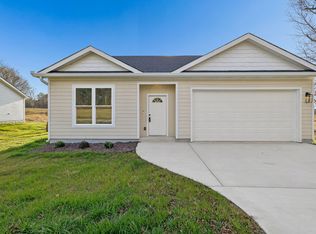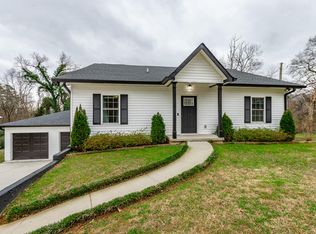Currently under construction, this brand-new one-acre country craftsman boasts three bedrooms and two bathrooms. The residence features an open floor plan with exquisite granite, tile, and elegant moldings. The luxurious kitchen has white cabinets complemented by matching stainless steel appliances, white shaker-style cabinets, an under-mount sink, and a picturesque country One Acre Lot. A two-car garage offers attic storage, and the backyard provides a peaceful pasture view and serenity. This newly constructed home boasts beautiful crown molds, nine-foot ceilings, and a quiet rear primary suite with his and her large walk-in closets. The residence features wood grain and LVP waterproof laminate flooring throughout. Additional features include a covered front porch with fancy beams, a spacious back porch ideal for grilling and relaxation, a level acre yard, and a new concrete driveway with off-street parking, conveniently located only 20 minutes from Downtown Chattanooga.
New construction
$329,900
3663 New Home Rd, Trenton, GA 30752
3beds
1,580sqft
Est.:
Single Family Residence
Built in 2025
1 Acres Lot
$-- Zestimate®
$209/sqft
$-- HOA
What's special
Shaker-style cabinetsNine-foot ceilingsPeaceful pasture viewQuiet rear primary suiteCovered front porchOpen floor planOff-street parking
- 360 days |
- 770 |
- 27 |
Zillow last checked: 8 hours ago
Listing updated: February 07, 2026 at 10:17pm
Listed by:
Celeste West-Dobbins 423-503-5949,
Better Homes and Gardens Real Estate Signature Brokers
Source: Greater Chattanooga Realtors,MLS#: 1508047
Tour with a local agent
Facts & features
Interior
Bedrooms & bathrooms
- Bedrooms: 3
- Bathrooms: 2
- Full bathrooms: 2
Heating
- Central, Electric
Cooling
- Central Air, Electric
Appliances
- Included: Dishwasher, Electric Water Heater, Free-Standing Electric Range
- Laundry: Electric Dryer Hookup, Gas Dryer Hookup, Laundry Room, Washer Hookup
Features
- Double Vanity, Eat-in Kitchen, Open Floorplan, Pantry, Walk-In Closet(s), Tub/shower Combo
- Windows: Insulated Windows
- Has basement: No
- Has fireplace: No
Interior area
- Total structure area: 1,580
- Total interior livable area: 1,580 sqft
- Finished area above ground: 1,580
- Finished area below ground: 1,580
Property
Parking
- Total spaces: 2
- Parking features: Garage, Garage Door Opener
- Attached garage spaces: 2
Accessibility
- Accessibility features: Accessible Common Area, Accessible Doors, Other
Features
- Levels: One
- Patio & porch: Deck, Patio, Porch
- Exterior features: Lighting, Rain Gutters, Storage
- Has view: Yes
Lot
- Size: 1 Acres
- Dimensions: 1 Ac.
- Features: Level, Rural
Details
- Parcel number: 001
Construction
Type & style
- Home type: SingleFamily
- Property subtype: Single Family Residence
Materials
- Other
- Foundation: Block
- Roof: Shingle
Condition
- New construction: Yes
- Year built: 2025
Utilities & green energy
- Sewer: Septic Tank
- Water: Public
- Utilities for property: Electricity Available, Phone Available, Underground Utilities
Community & HOA
Community
- Security: Smoke Detector(s)
- Subdivision: None
HOA
- Has HOA: No
Location
- Region: Trenton
Financial & listing details
- Price per square foot: $209/sqft
- Date on market: 2/26/2025
- Listing terms: Cash,Conventional,FHA,USDA Loan,VA Loan
- Road surface type: Paved
Estimated market value
Not available
Estimated sales range
Not available
$2,059/mo
Price history
Price history
| Date | Event | Price |
|---|---|---|
| 2/26/2025 | Listed for sale | $329,900$209/sqft |
Source: Greater Chattanooga Realtors #1508047 Report a problem | ||
Public tax history
Public tax history
Tax history is unavailable.BuyAbility℠ payment
Est. payment
$1,722/mo
Principal & interest
$1552
Property taxes
$170
Climate risks
Neighborhood: 30752
Nearby schools
GreatSchools rating
- 5/10Dade Elementary SchoolGrades: PK-5Distance: 6.9 mi
- 6/10Dade Middle SchoolGrades: 6-8Distance: 6.9 mi
- 4/10Dade County High SchoolGrades: 9-12Distance: 7.7 mi
Schools provided by the listing agent
- Elementary: Davis Elementary
- Middle: Dade County Middle
- High: Dade County High
Source: Greater Chattanooga Realtors. This data may not be complete. We recommend contacting the local school district to confirm school assignments for this home.
