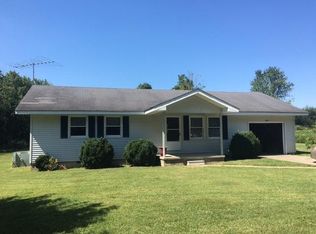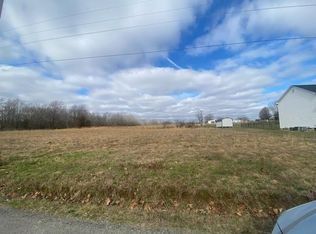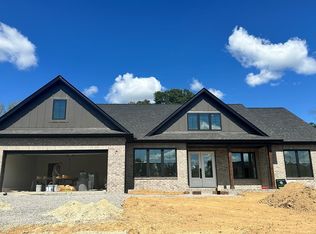Sold for $379,900 on 07/23/24
$379,900
3663 Moss Rd, Baxter, TN 38544
3beds
1,703sqft
Site Built
Built in 2024
0.46 Acres Lot
$394,200 Zestimate®
$223/sqft
$1,986 Estimated rent
Home value
$394,200
$323,000 - $481,000
$1,986/mo
Zestimate® history
Loading...
Owner options
Explore your selling options
What's special
Located between Nashville and Knoxville is this beautiful new construction offering the perfect blend of design and convenience. Featuring a Hardie Board & Batten exterior along with 3 BR and 2 baths, this home boasts a thoughtfully designed split bedroom plan with LVP flooring throughout. The open kitchen, dining and living concept, ideal for both daily living and entertaining guests. The heart of the home is the kitchen with sleek granite countertops, a convenient pantry, and a 5' island with a breakfast bar, perfect for casual meals or catching up with loved ones. Large laundry room offering storage and functionality you'll love. Primary suite with tile shower, and huge walk-in closet. Experience the beauty of outdoor living with peaceful views from the covered back porch, a serene setting to start your day with a cup of coffee or unwind after a long day's work. Tongue and groove wood ceilings adorning both the front and back porches, adding character and warmth to the exterior.
Zillow last checked: 8 hours ago
Listing updated: March 20, 2025 at 08:23pm
Listed by:
Andrea Dyer Greene,
Highlands Elite Real Estate LLC
Bought with:
Devin Ireland, 377472
Highlands Elite Real Estate LLC
Source: UCMLS,MLS#: 227252
Facts & features
Interior
Bedrooms & bathrooms
- Bedrooms: 3
- Bathrooms: 2
- Full bathrooms: 2
Primary bedroom
- Area: 243.88
- Dimensions: 14.42 x 16.92
Bedroom 2
- Area: 153.13
- Dimensions: 12.5 x 12.25
Bedroom 3
- Area: 153.13
- Dimensions: 12.5 x 12.25
Kitchen
- Area: 170
- Dimensions: 13.33 x 12.75
Living room
- Area: 338.25
- Dimensions: 20.5 x 16.5
Heating
- Natural Gas, Central
Cooling
- Central Air
Appliances
- Included: Dishwasher, Electric Range
Features
- New Floor Covering, New Paint, Ceiling Fan(s), Walk-In Closet(s)
- Windows: Double Pane Windows
- Basement: Crawl Space,Brick
Interior area
- Total structure area: 1,703
- Total interior livable area: 1,703 sqft
Property
Parking
- Total spaces: 2
- Parking features: Concrete, Garage Door Opener, Attached, Garage
- Has attached garage: Yes
- Covered spaces: 2
- Has uncovered spaces: Yes
Features
- Levels: One
- Patio & porch: Porch, Covered
Lot
- Size: 0.46 Acres
- Dimensions: 124.52 x 155.97
Details
- Parcel number: 040.08
Construction
Type & style
- Home type: SingleFamily
- Property subtype: Site Built
Materials
- Brick, HardiPlank Type, Frame
- Roof: Composition
Condition
- Year built: 2024
Utilities & green energy
- Electric: Circuit Breakers
- Sewer: Septic Tank
- Water: Utility District
Community & neighborhood
Security
- Security features: Smoke Detector(s)
Location
- Region: Baxter
- Subdivision: Other
Price history
| Date | Event | Price |
|---|---|---|
| 7/23/2024 | Sold | $379,900$223/sqft |
Source: | ||
| 6/30/2024 | Listed for sale | $379,900$223/sqft |
Source: | ||
| 6/17/2024 | Contingent | $379,900$223/sqft |
Source: | ||
| 5/12/2024 | Listed for sale | $379,900$223/sqft |
Source: | ||
Public tax history
| Year | Property taxes | Tax assessment |
|---|---|---|
| 2024 | $628 +410.8% | $23,625 +410.8% |
| 2023 | $123 +7.6% | $4,625 |
| 2022 | $114 | $4,625 |
Find assessor info on the county website
Neighborhood: 38544
Nearby schools
GreatSchools rating
- 6/10Baxter Elementary SchoolGrades: 2-4Distance: 2.6 mi
- 5/10Upperman Middle SchoolGrades: 5-8Distance: 3.5 mi
- 5/10Upperman High SchoolGrades: 9-12Distance: 3.5 mi

Get pre-qualified for a loan
At Zillow Home Loans, we can pre-qualify you in as little as 5 minutes with no impact to your credit score.An equal housing lender. NMLS #10287.
Sell for more on Zillow
Get a free Zillow Showcase℠ listing and you could sell for .
$394,200
2% more+ $7,884
With Zillow Showcase(estimated)
$402,084

