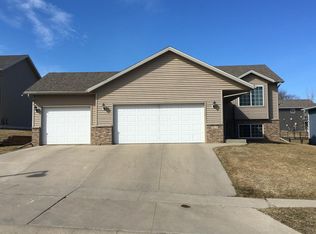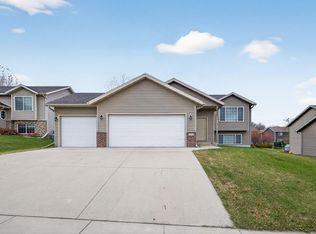Closed
$464,900
3663 Kenosha Dr NW, Rochester, MN 55901
5beds
2,826sqft
Single Family Residence
Built in 2006
9,147.6 Square Feet Lot
$476,200 Zestimate®
$165/sqft
$2,581 Estimated rent
Home value
$476,200
$452,000 - $500,000
$2,581/mo
Zestimate® history
Loading...
Owner options
Explore your selling options
What's special
This is the one! You will love this immaculate 5 bedroom, 3 bath home with a 728 sq ft oversized 2 car garage! Featuring an open floor plan with lots of space and tons of natural light, 3 bedrooms on the main, vaulted ceilings, beautiful hardwood floors, granite countertops in the kitchen, newer kitchen appliances, a wonderful lower-level office/fitness room with French doors, and a walk out basement! You will love the Master Bedroom with a private bath and spacious walk-in closet! Enjoy the colorful sunsets off the newly stained deck with the privacy of a fully fenced in yard! Great neighborhood close to all the necessities - parks, trails, shopping, restaurants, and more! Pride in ownership shows from top to bottom - This one won't last long!
Zillow last checked: 8 hours ago
Listing updated: August 04, 2024 at 07:28pm
Listed by:
Tyler Sutherland 507-398-5431,
Counselor Realty of Rochester,
Taryn Sutherland 507-272-6436
Bought with:
Mohamed Nur
Bridge Realty, LLC
Source: NorthstarMLS as distributed by MLS GRID,MLS#: 6387046
Facts & features
Interior
Bedrooms & bathrooms
- Bedrooms: 5
- Bathrooms: 3
- Full bathrooms: 3
Bedroom 1
- Level: Main
- Area: 180.88 Square Feet
- Dimensions: 13.6x13.3
Bedroom 2
- Level: Main
- Area: 155.94 Square Feet
- Dimensions: 13.8x11.3
Bedroom 3
- Level: Main
- Area: 117.28 Square Feet
- Dimensions: 11.6x10.11
Bedroom 4
- Level: Lower
- Area: 119.34 Square Feet
- Dimensions: 13.10x9.11
Bedroom 5
- Level: Lower
- Area: 160 Square Feet
- Dimensions: 16x10
Dining room
- Level: Main
- Area: 215.6 Square Feet
- Dimensions: 15.4x14
Family room
- Level: Lower
- Area: 515 Square Feet
- Dimensions: 25x20.6
Kitchen
- Level: Main
- Area: 134.4 Square Feet
- Dimensions: 14x9.6
Living room
- Level: Main
- Area: 194.4 Square Feet
- Dimensions: 16.2x12
Office
- Level: Lower
- Area: 132 Square Feet
- Dimensions: 12x11
Heating
- Forced Air
Cooling
- Central Air
Appliances
- Included: Air-To-Air Exchanger, Dishwasher, Dryer, Range, Refrigerator, Washer, Water Softener Owned
Features
- Basement: Finished,Full,Walk-Out Access
- Has fireplace: No
Interior area
- Total structure area: 2,826
- Total interior livable area: 2,826 sqft
- Finished area above ground: 1,510
- Finished area below ground: 1,316
Property
Parking
- Total spaces: 2
- Parking features: Attached, Concrete
- Attached garage spaces: 2
Accessibility
- Accessibility features: None
Features
- Levels: Multi/Split
- Fencing: Chain Link,Full
Lot
- Size: 9,147 sqft
- Dimensions: 140 x 66
Details
- Foundation area: 1416
- Parcel number: 742024072588
- Zoning description: Residential-Single Family
Construction
Type & style
- Home type: SingleFamily
- Property subtype: Single Family Residence
Materials
- Brick/Stone, Concrete
- Roof: Asphalt
Condition
- Age of Property: 18
- New construction: No
- Year built: 2006
Utilities & green energy
- Gas: Natural Gas
- Sewer: City Sewer/Connected
- Water: City Water/Connected
Community & neighborhood
Location
- Region: Rochester
- Subdivision: Badger Hills Sub
HOA & financial
HOA
- Has HOA: No
Price history
| Date | Event | Price |
|---|---|---|
| 8/4/2023 | Sold | $464,900$165/sqft |
Source: | ||
| 6/27/2023 | Pending sale | $464,900$165/sqft |
Source: | ||
| 6/22/2023 | Listed for sale | $464,900+48.1%$165/sqft |
Source: | ||
| 6/29/2018 | Sold | $314,000-3.4%$111/sqft |
Source: | ||
| 5/7/2018 | Pending sale | $325,000$115/sqft |
Source: Edina Realty, Inc., a Berkshire Hathaway affiliate #4087025 Report a problem | ||
Public tax history
| Year | Property taxes | Tax assessment |
|---|---|---|
| 2025 | $6,020 +15.6% | $455,100 +6% |
| 2024 | $5,208 | $429,200 +3.8% |
| 2023 | -- | $413,500 +8.7% |
Find assessor info on the county website
Neighborhood: 55901
Nearby schools
GreatSchools rating
- 5/10Sunset Terrace Elementary SchoolGrades: PK-5Distance: 2.4 mi
- 3/10Dakota Middle SchoolGrades: 6-8Distance: 2.5 mi
- 5/10John Marshall Senior High SchoolGrades: 8-12Distance: 3 mi
Schools provided by the listing agent
- Middle: Dakota
Source: NorthstarMLS as distributed by MLS GRID. This data may not be complete. We recommend contacting the local school district to confirm school assignments for this home.
Get a cash offer in 3 minutes
Find out how much your home could sell for in as little as 3 minutes with a no-obligation cash offer.
Estimated market value$476,200
Get a cash offer in 3 minutes
Find out how much your home could sell for in as little as 3 minutes with a no-obligation cash offer.
Estimated market value
$476,200

