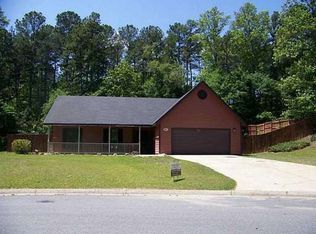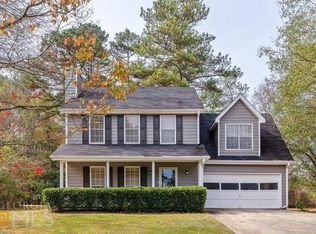Closed
$365,000
3663 Homewood Trl, Powder Springs, GA 30127
4beds
1,832sqft
Single Family Residence
Built in 1995
0.56 Acres Lot
$363,700 Zestimate®
$199/sqft
$2,101 Estimated rent
Home value
$363,700
$338,000 - $393,000
$2,101/mo
Zestimate® history
Loading...
Owner options
Explore your selling options
What's special
CHECK OUT this West Cobb ranch home that features 4 bedrooms plus a wonderful sunroom! The home has great curb appeal and sits in culdesac lot in a neighborhood WITH NO HOA! As you walk in the front door, the open concept design will make you feel right at home as you can see into both the kitchen and living areas. The kitchen has granite counters with ample space and plenty of cabinets. The fully enclosed sunroom is a wonderful place to enjoy your morning coffee as you watch the birds and animals play in the large backyard. The master suite has a spacious room, tile shower, and a separate tub. With three additional bedrooms and a second full bath, this home has all you need. Schedule your showing and come see for yourself!
Zillow last checked: 8 hours ago
Listing updated: July 11, 2025 at 12:11pm
Listed by:
Clay Thomas 470-433-5494,
BHGRE Metro Brokers
Bought with:
Ann M Allison, 210540
BHGRE Metro Brokers
Source: GAMLS,MLS#: 10516214
Facts & features
Interior
Bedrooms & bathrooms
- Bedrooms: 4
- Bathrooms: 2
- Full bathrooms: 2
- Main level bathrooms: 2
- Main level bedrooms: 4
Kitchen
- Features: Breakfast Bar, Country Kitchen, Pantry
Heating
- Heat Pump
Cooling
- Central Air
Appliances
- Included: Dishwasher, Disposal, Dryer, Microwave, Refrigerator, Washer, Electric Water Heater
- Laundry: In Hall
Features
- High Ceilings, Master On Main Level
- Flooring: Carpet
- Basement: None
- Number of fireplaces: 1
- Fireplace features: Gas Log
- Common walls with other units/homes: No Common Walls
Interior area
- Total structure area: 1,832
- Total interior livable area: 1,832 sqft
- Finished area above ground: 1,832
- Finished area below ground: 0
Property
Parking
- Total spaces: 2
- Parking features: Garage Door Opener, Attached, Garage
- Has attached garage: Yes
Features
- Levels: One
- Stories: 1
- Patio & porch: Patio
- Exterior features: Other
- Fencing: Back Yard,Fenced,Wood
- Has view: Yes
- View description: City
Lot
- Size: 0.56 Acres
- Features: Cul-De-Sac
Details
- Parcel number: 19053700390
Construction
Type & style
- Home type: SingleFamily
- Architectural style: Ranch
- Property subtype: Single Family Residence
Materials
- Vinyl Siding
- Foundation: Slab
- Roof: Other
Condition
- Resale
- New construction: No
- Year built: 1995
Utilities & green energy
- Sewer: Public Sewer
- Water: Public
- Utilities for property: Cable Available, Electricity Available, Natural Gas Available, Phone Available, Sewer Available, Water Available
Community & neighborhood
Community
- Community features: None
Location
- Region: Powder Springs
- Subdivision: Westwood
HOA & financial
HOA
- Has HOA: No
- Services included: None
Other
Other facts
- Listing agreement: Exclusive Right To Sell
Price history
| Date | Event | Price |
|---|---|---|
| 7/11/2025 | Sold | $365,000$199/sqft |
Source: | ||
| 6/23/2025 | Pending sale | $365,000$199/sqft |
Source: | ||
| 6/16/2025 | Price change | $365,000-2.7%$199/sqft |
Source: | ||
| 5/6/2025 | Listed for sale | $375,000+150%$205/sqft |
Source: | ||
| 7/29/2003 | Sold | $150,000$82/sqft |
Source: Public Record | ||
Public tax history
| Year | Property taxes | Tax assessment |
|---|---|---|
| 2024 | $736 +38.9% | $126,880 |
| 2023 | $530 -16.8% | $126,880 +35.5% |
| 2022 | $637 | $93,640 |
Find assessor info on the county website
Neighborhood: 30127
Nearby schools
GreatSchools rating
- 5/10Dowell Elementary SchoolGrades: PK-5Distance: 1.8 mi
- 5/10Tapp Middle SchoolGrades: 6-8Distance: 1.2 mi
- 5/10Mceachern High SchoolGrades: 9-12Distance: 0.8 mi
Schools provided by the listing agent
- Elementary: Dowell
- Middle: Tapp
- High: Mceachern
Source: GAMLS. This data may not be complete. We recommend contacting the local school district to confirm school assignments for this home.
Get a cash offer in 3 minutes
Find out how much your home could sell for in as little as 3 minutes with a no-obligation cash offer.
Estimated market value
$363,700
Get a cash offer in 3 minutes
Find out how much your home could sell for in as little as 3 minutes with a no-obligation cash offer.
Estimated market value
$363,700

