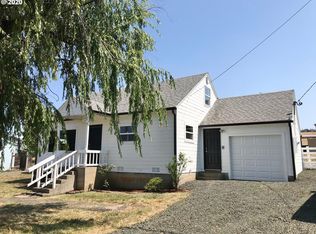Sold
$400,000
3663 Garden Valley Rd, Roseburg, OR 97471
4beds
2,252sqft
Residential, Single Family Residence
Built in 1948
2.64 Acres Lot
$406,300 Zestimate®
$178/sqft
$2,567 Estimated rent
Home value
$406,300
$337,000 - $492,000
$2,567/mo
Zestimate® history
Loading...
Owner options
Explore your selling options
What's special
Location Location! This great country property in ever desirable Garden Valley is located moments from town and has room for everyone! Features include large kitchen, main floor primary suite with full bath, double closet, private patio, cozy family room with fireplace, office, and large laundry room with a sink. There are 3 bedrooms upstairs with nice views and a bathroom with double sinks! Wonderful outdoor space with room for animals or hobbies including a workshop, 2-car detached garage, fenced garden area with raised beds, a well for irrigation with drip system, and good parking. Enjoy beautiful mountain and vineyard views, pear and plum trees, a variety of grapes and more...Call for your private tour today!
Zillow last checked: 8 hours ago
Listing updated: October 15, 2024 at 11:45pm
Listed by:
Jennifer Kramer 541-580-6767,
RE/MAX Integrity
Bought with:
Kim Weaver, 201240204
Oregon Life Homes
Source: RMLS (OR),MLS#: 24637193
Facts & features
Interior
Bedrooms & bathrooms
- Bedrooms: 4
- Bathrooms: 3
- Full bathrooms: 3
- Main level bathrooms: 2
Primary bedroom
- Features: French Doors, Double Closet, Suite
- Level: Main
Bedroom 2
- Features: Double Closet
- Level: Upper
Bedroom 3
- Level: Upper
Dining room
- Features: French Doors
- Level: Main
Family room
- Features: Fireplace
- Level: Main
Kitchen
- Features: Skylight, Free Standing Range
- Level: Main
Living room
- Level: Main
Office
- Level: Main
Heating
- Baseboard, Other, Fireplace(s)
Cooling
- Other
Appliances
- Included: Dishwasher, Free-Standing Range, Washer/Dryer, Electric Water Heater
- Laundry: Laundry Room
Features
- Ceiling Fan(s), Sink, Double Closet, Suite
- Flooring: Vinyl, Wall to Wall Carpet
- Doors: French Doors
- Windows: Aluminum Frames, Double Pane Windows, Skylight(s)
- Basement: Crawl Space
- Number of fireplaces: 1
- Fireplace features: Wood Burning
Interior area
- Total structure area: 2,252
- Total interior livable area: 2,252 sqft
Property
Parking
- Total spaces: 2
- Parking features: Driveway, RV Access/Parking, Garage Door Opener, Detached
- Garage spaces: 2
- Has uncovered spaces: Yes
Accessibility
- Accessibility features: Main Floor Bedroom Bath, Utility Room On Main, Accessibility
Features
- Levels: Two
- Stories: 2
- Patio & porch: Patio
- Exterior features: Garden, Raised Beds, Yard
- Has view: Yes
- View description: Mountain(s), Vineyard
Lot
- Size: 2.64 Acres
- Features: Gentle Sloping, Level, Trees, Acres 1 to 3
Details
- Additional structures: RVParking
- Parcel number: R71539
- Zoning: RR
Construction
Type & style
- Home type: SingleFamily
- Architectural style: Farmhouse
- Property subtype: Residential, Single Family Residence
Materials
- Wood Siding
- Foundation: Concrete Perimeter
- Roof: Composition
Condition
- Resale
- New construction: No
- Year built: 1948
Utilities & green energy
- Sewer: Septic Tank
- Water: Well
Community & neighborhood
Location
- Region: Roseburg
Other
Other facts
- Listing terms: Cash,Conventional,VA Loan
- Road surface type: Paved
Price history
| Date | Event | Price |
|---|---|---|
| 9/30/2024 | Sold | $400,000-3.6%$178/sqft |
Source: | ||
| 9/3/2024 | Pending sale | $415,000$184/sqft |
Source: | ||
| 8/3/2024 | Price change | $415,000-4.6%$184/sqft |
Source: | ||
| 7/12/2024 | Price change | $435,000-2.9%$193/sqft |
Source: | ||
| 5/10/2024 | Listed for sale | $448,000$199/sqft |
Source: | ||
Public tax history
| Year | Property taxes | Tax assessment |
|---|---|---|
| 2024 | $1,593 +3% | $170,266 +3% |
| 2023 | $1,546 +3% | $165,307 +3% |
| 2022 | $1,501 +3% | $160,504 +3% |
Find assessor info on the county website
Neighborhood: 97471
Nearby schools
GreatSchools rating
- 7/10Hucrest Elementary SchoolGrades: K-5Distance: 1.8 mi
- 7/10Joseph Lane Middle SchoolGrades: 6-8Distance: 2.9 mi
- 5/10Roseburg High SchoolGrades: 9-12Distance: 3.5 mi
Schools provided by the listing agent
- Elementary: Hucrest
- Middle: Joseph Lane
- High: Roseburg
Source: RMLS (OR). This data may not be complete. We recommend contacting the local school district to confirm school assignments for this home.
Get pre-qualified for a loan
At Zillow Home Loans, we can pre-qualify you in as little as 5 minutes with no impact to your credit score.An equal housing lender. NMLS #10287.
