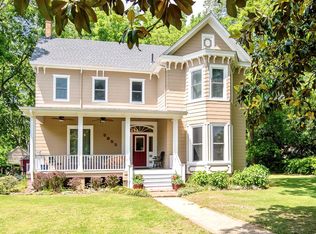Sold for $263,000
$263,000
3663 Cherrystone Rd, Cape Charles, VA 23310
3beds
1,552sqft
Single Family Residence
Built in 1936
0.4 Acres Lot
$289,600 Zestimate®
$169/sqft
$1,974 Estimated rent
Home value
$289,600
$275,000 - $304,000
$1,974/mo
Zestimate® history
Loading...
Owner options
Explore your selling options
What's special
This lovely home is a 3 bed 1.5 bath house nestled in the quaint Town of Cheriton. About 3.5 miles from the town of Cape Charles which has shops, restaurants, and more. New roof installed in 2021. New appliances in 2021 (stove, dishwasher, washer and dryer). New windows installed in 2022. Interior was repainted and new flooring installed in the kitchen in 2023. 3 large outbuildings. The home is currently being leased, the lease will be over at the end of June 2024, the house is for sale with the lease. Ask agent for more details regarding rental rate. Listing agent is the seller.
Zillow last checked: 8 hours ago
Listing updated: March 20, 2025 at 08:23pm
Listed by:
Nolan Rayfield 757-350-0147,
CHESAPEAKE PROPERTIES
Bought with:
William (Dutch) Schwab
RALPH W. DODD & ASSOCIATES
Source: Eastern Shore AOR,MLS#: 58135
Facts & features
Interior
Bedrooms & bathrooms
- Bedrooms: 3
- Bathrooms: 2
- Full bathrooms: 1
- 1/2 bathrooms: 1
Dining room
- Features: Dining Room
Heating
- Baseboard, Radiator, Propane
Cooling
- Wall/Window Unit(s), Ceiling Fan(s)
Appliances
- Included: Range, Dishwasher, Refrigerator, Range Hood, Washer, Dryer, Electric Water Heater
- Laundry: Washer/Dryer Hookup
Features
- Windows: Double Pane Windows
- Attic: Pull Down Stairs
Interior area
- Total structure area: 1,552
- Total interior livable area: 1,552 sqft
Property
Parking
- Parking features: Garage, Detached, Other, Driveway
- Has garage: Yes
- Has uncovered spaces: Yes
Features
- Levels: Two
- Patio & porch: Screened
- Body of water: None
Lot
- Size: 0.40 Acres
- Dimensions: .4
- Features: <.5 acre +/-
Details
- Additional structures: Shed/Barn
- Parcel number: 084C203000000012
Construction
Type & style
- Home type: SingleFamily
- Architectural style: Victorian,Eastern Shore Style
- Property subtype: Single Family Residence
Materials
- Vinyl Siding
- Foundation: Crawl Space, Brick/Mortar
- Roof: Composition,Age 0-9 yrs +/-
Condition
- 50-100 yrs +/-
- New construction: No
- Year built: 1936
Utilities & green energy
- Sewer: Septic Tank
- Water: Well
Community & neighborhood
Security
- Security features: Smoke Detector(s)
Location
- Region: Cape Charles
- Subdivision: Cheriton
Price history
| Date | Event | Price |
|---|---|---|
| 8/12/2025 | Listing removed | $298,000$192/sqft |
Source: | ||
| 3/21/2025 | Listed for sale | $298,000+13.3%$192/sqft |
Source: | ||
| 12/6/2023 | Sold | $263,000-9%$169/sqft |
Source: | ||
| 9/22/2023 | Contingent | $289,000$186/sqft |
Source: | ||
| 8/25/2023 | Price change | $289,000-2%$186/sqft |
Source: | ||
Public tax history
| Year | Property taxes | Tax assessment |
|---|---|---|
| 2024 | $1,709 +45.6% | $249,500 +61.6% |
| 2023 | $1,173 | $154,400 |
| 2022 | $1,173 +32.8% | $154,400 +45.9% |
Find assessor info on the county website
Neighborhood: 23310
Nearby schools
GreatSchools rating
- 4/10Kiptopeke Elementary SchoolGrades: PK-6Distance: 2.6 mi
- 4/10Northampton MiddleGrades: 7-8Distance: 5.2 mi
- 3/10Northampton High SchoolGrades: 9-12Distance: 5.2 mi

Get pre-qualified for a loan
At Zillow Home Loans, we can pre-qualify you in as little as 5 minutes with no impact to your credit score.An equal housing lender. NMLS #10287.
