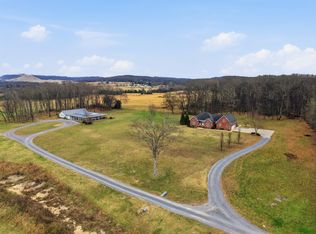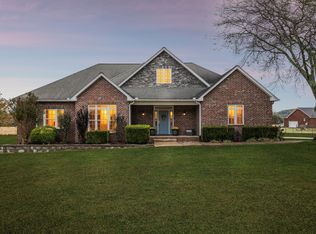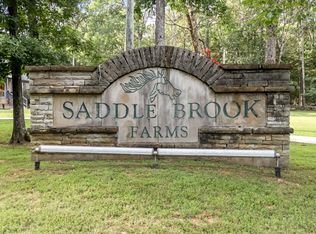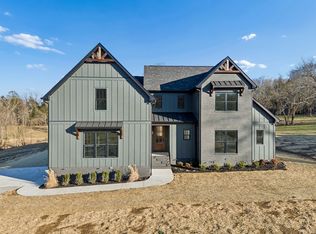Beautiful Country Home on 15.990 Acres – Perfect for Large Families and Outdoor Living. This stunning 3-bedroom plus office, craft room, exercise room and 3½-bath home is the ideal retreat for large family gatherings and embracing the tranquility of country living. Step inside to a warm and inviting open-concept floor plan. The spacious living room boasts a striking stone fireplace complemented by finely crafted custom cabinetry, creating a cozy yet elegant atmosphere. The gorgeous kitchen is a chef’s dream, featuring granite countertops and SS appliances that blend style with functionality. The expansive primary suite serves as a private sanctuary, complete with an end-suite bath showcasing dual vanities, a walk-in shower, and a custom closet with built-in shelving for ample storage. From the porch, soak in breathtaking views of nature, making every moment feel like a peaceful escape. This home is packed with thoughtful upgrades, including a wet bar in the bonus room, a private pavilion, a large dog run, and mature fruit trees. Sports enthusiasts will appreciate the soccer pitch, while hobbyists and entrepreneurs will love the huge, detached shop building-perfect for storing tools, equipment, or multiple vehicles. According to the local surveyor, there’s even potential to build a separate living space on the property. With your own large acreage and unmatched privacy, the possibilities for outdoor enjoyment and personal projects are endless. This exceptional home is truly a must-see for anyone seeking the perfect blend of comfort, space, and country charm.
Active
$1,180,000
3663 Cainsville Rd, Lebanon, TN 37090
3beds
3,502sqft
Est.:
Single Family Residence, Residential
Built in 2015
15.99 Acres Lot
$-- Zestimate®
$337/sqft
$-- HOA
What's special
Large acreageMature fruit treesStone fireplaceOpen-concept floor planUnmatched privacyHuge detached shop buildingGorgeous kitchen
- 277 days |
- 786 |
- 30 |
Zillow last checked: 8 hours ago
Listing updated: July 16, 2025 at 11:01am
Listing Provided by:
Raquel Aillon 682-472-2984,
Keller Williams Realty Mt. Juliet 615-758-8886
Source: RealTracs MLS as distributed by MLS GRID,MLS#: 2883254
Tour with a local agent
Facts & features
Interior
Bedrooms & bathrooms
- Bedrooms: 3
- Bathrooms: 4
- Full bathrooms: 3
- 1/2 bathrooms: 1
- Main level bedrooms: 3
Heating
- Central
Cooling
- Central Air
Appliances
- Included: Electric Oven, Electric Range, Dishwasher, Refrigerator
- Laundry: Electric Dryer Hookup, Washer Hookup
Features
- Ceiling Fan(s), Extra Closets, High Ceilings, Open Floorplan, Walk-In Closet(s), High Speed Internet
- Flooring: Wood, Tile
- Basement: Crawl Space
- Number of fireplaces: 1
- Fireplace features: Great Room
Interior area
- Total structure area: 3,502
- Total interior livable area: 3,502 sqft
- Finished area above ground: 3,502
Property
Parking
- Parking features: Gravel
Features
- Levels: One
- Stories: 2
- Patio & porch: Porch, Covered
Lot
- Size: 15.99 Acres
- Features: Private, Views
Details
- Parcel number: 091 05006 000
- Special conditions: Standard
Construction
Type & style
- Home type: SingleFamily
- Property subtype: Single Family Residence, Residential
Materials
- Fiber Cement
- Roof: Shingle
Condition
- New construction: No
- Year built: 2015
Utilities & green energy
- Sewer: Septic Tank
- Water: Public
- Utilities for property: Water Available
Community & HOA
Community
- Security: Fire Alarm, Security Gate
- Subdivision: Garry Maxey Property
HOA
- Has HOA: No
Location
- Region: Lebanon
Financial & listing details
- Price per square foot: $337/sqft
- Tax assessed value: $400,000
- Annual tax amount: $1,909
- Date on market: 5/13/2025
Estimated market value
Not available
Estimated sales range
Not available
Not available
Price history
Price history
| Date | Event | Price |
|---|---|---|
| 5/13/2025 | Listed for sale | $1,180,000-8.9%$337/sqft |
Source: | ||
| 11/20/2024 | Listing removed | $1,295,000$370/sqft |
Source: | ||
| 8/15/2024 | Price change | $1,295,000-0.4%$370/sqft |
Source: | ||
| 6/4/2024 | Listed for sale | $1,300,000$371/sqft |
Source: | ||
Public tax history
Public tax history
| Year | Property taxes | Tax assessment |
|---|---|---|
| 2024 | $1,909 | $100,000 |
| 2023 | $1,909 | $100,000 |
| 2022 | $1,909 | $100,000 |
Find assessor info on the county website
BuyAbility℠ payment
Est. payment
$6,439/mo
Principal & interest
$5642
Home insurance
$413
Property taxes
$384
Climate risks
Neighborhood: 37090
Nearby schools
GreatSchools rating
- 6/10Castle Heights Elementary SchoolGrades: PK-5Distance: 5.2 mi
- 6/10Winfree Bryant Middle SchoolGrades: 6-8Distance: 4.5 mi
Schools provided by the listing agent
- Elementary: Southside Elementary
- Middle: Walter J. Baird Middle School
- High: Wilson Central High School
Source: RealTracs MLS as distributed by MLS GRID. This data may not be complete. We recommend contacting the local school district to confirm school assignments for this home.
- Loading
- Loading




